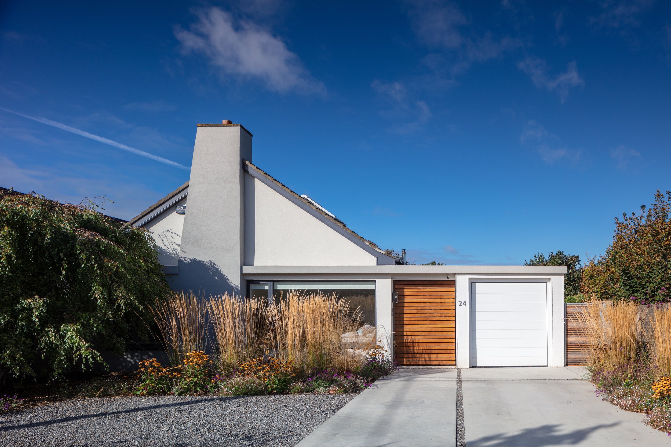
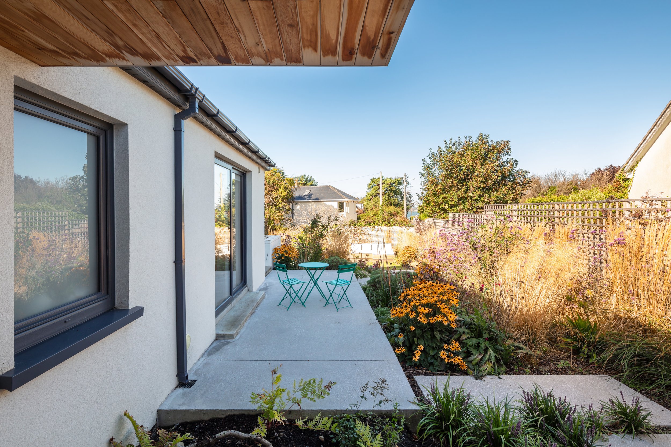
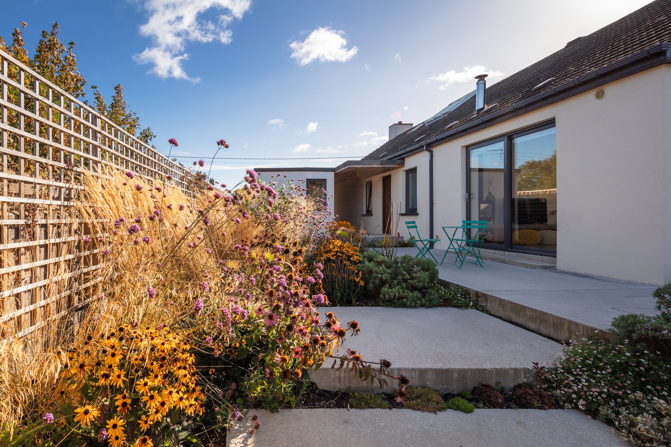
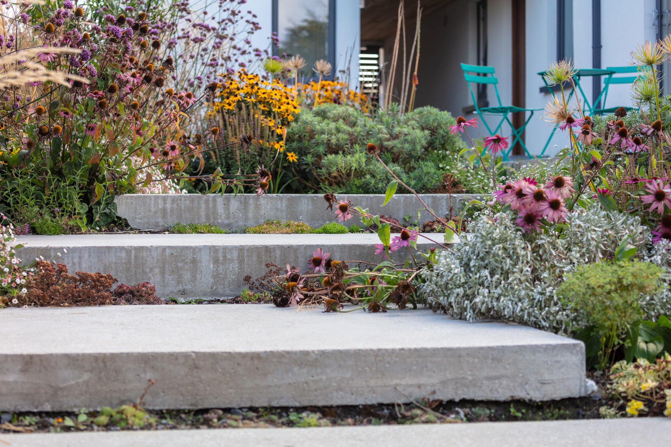
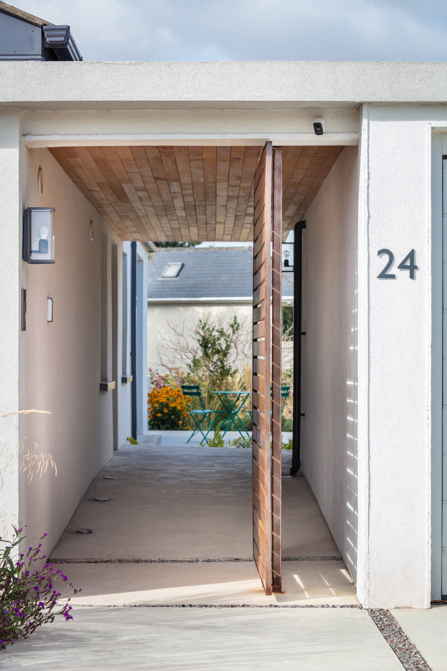
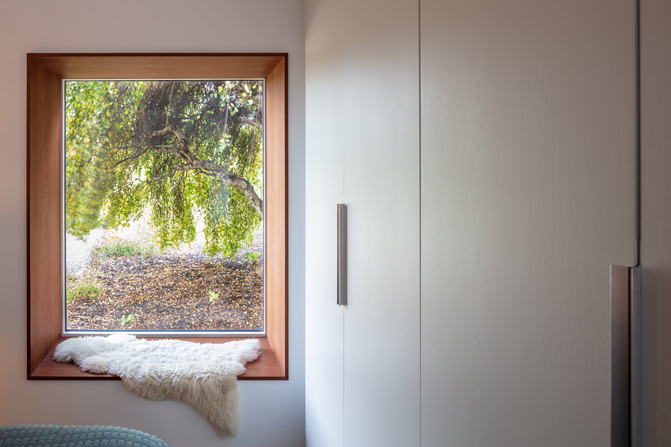
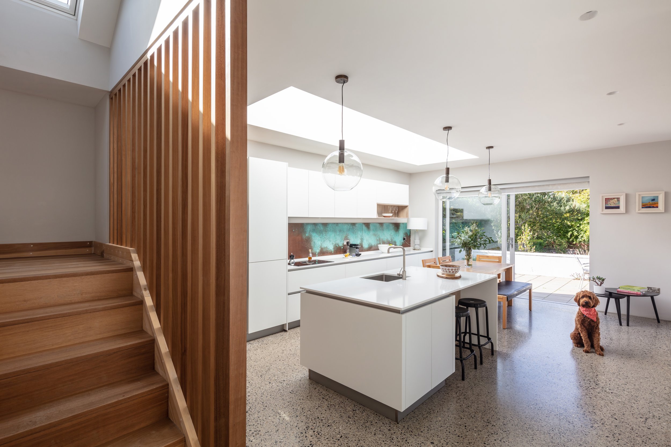
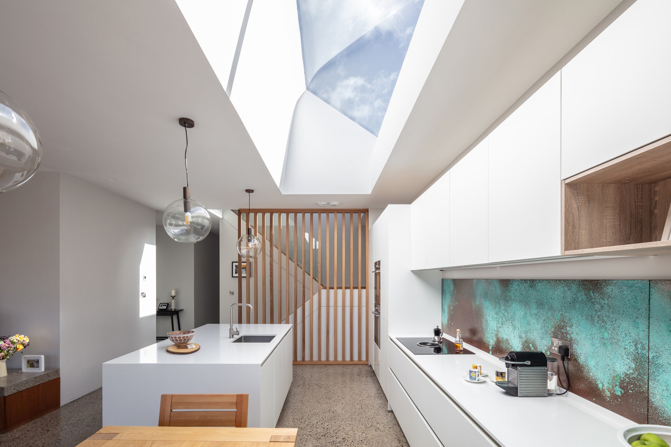
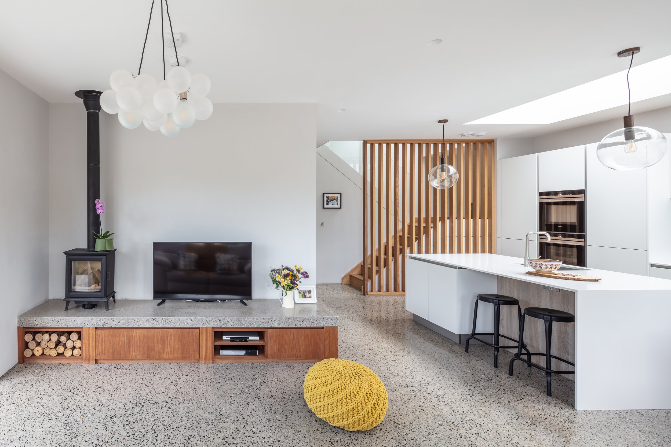
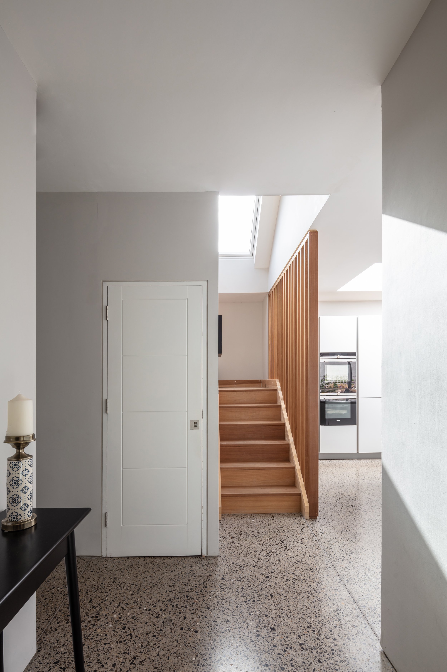
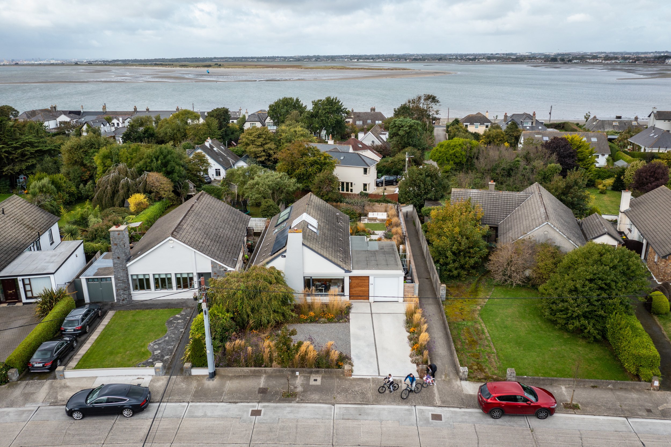
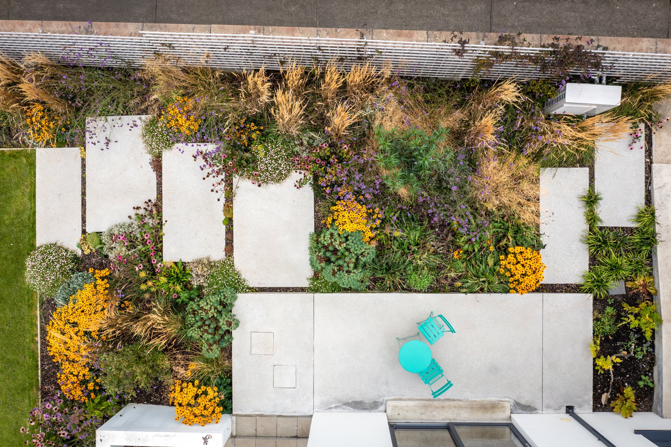
Photo Credit: Richard Hatch
SUTTON
RE-ORGANISATION & RENOVATION, SUTTON, CO. DUBLIN.
Our clients purchased this 1960’s bungalow in 2016. The size of the house was more than adequate for their needs but the layout failed to take advantage of the favourable aspect and spacious gardens to the front & rear. Using the Deep Energy Retrofit programme available at the time, we worked with our clients to thoroughly upgrade the fabric of the house from a very low energy rating to create an A-rated home.
The entrance to the house was re-located along a newly-formed covered access mid-way along the plan to create a more central entry-point, with bedrooms arranged to one side, and living accommodation located on the other, overlooking the re-landscaped garden that slopes away to the rear.
Joinery: Sheridan Joinery.
Landscaping: The Constant Gardener
