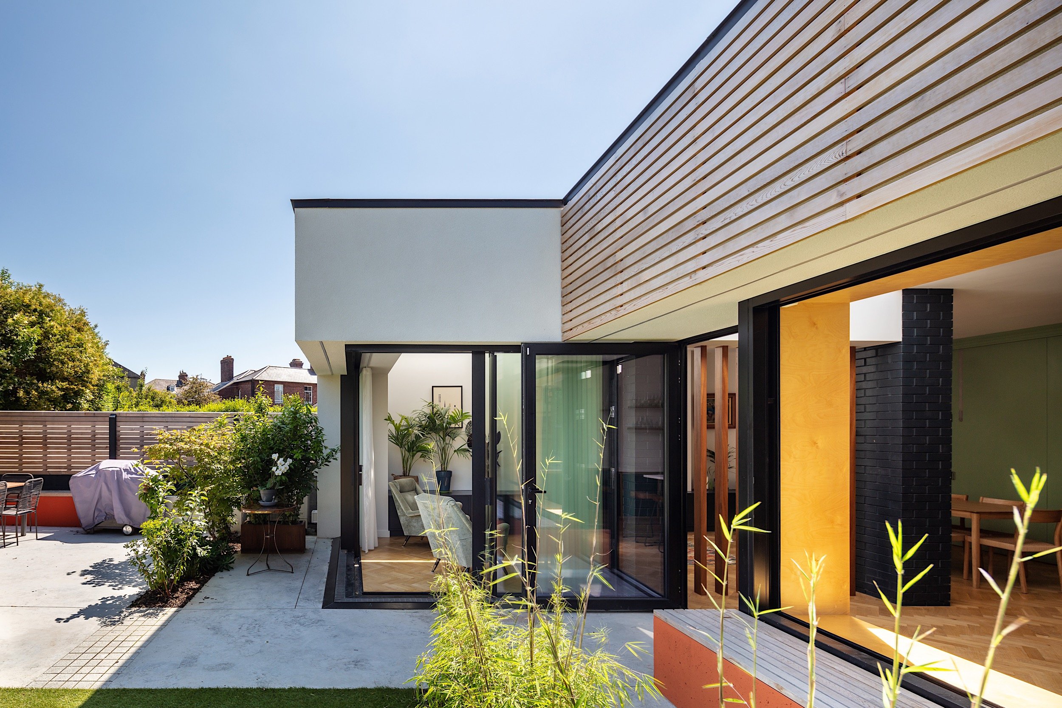
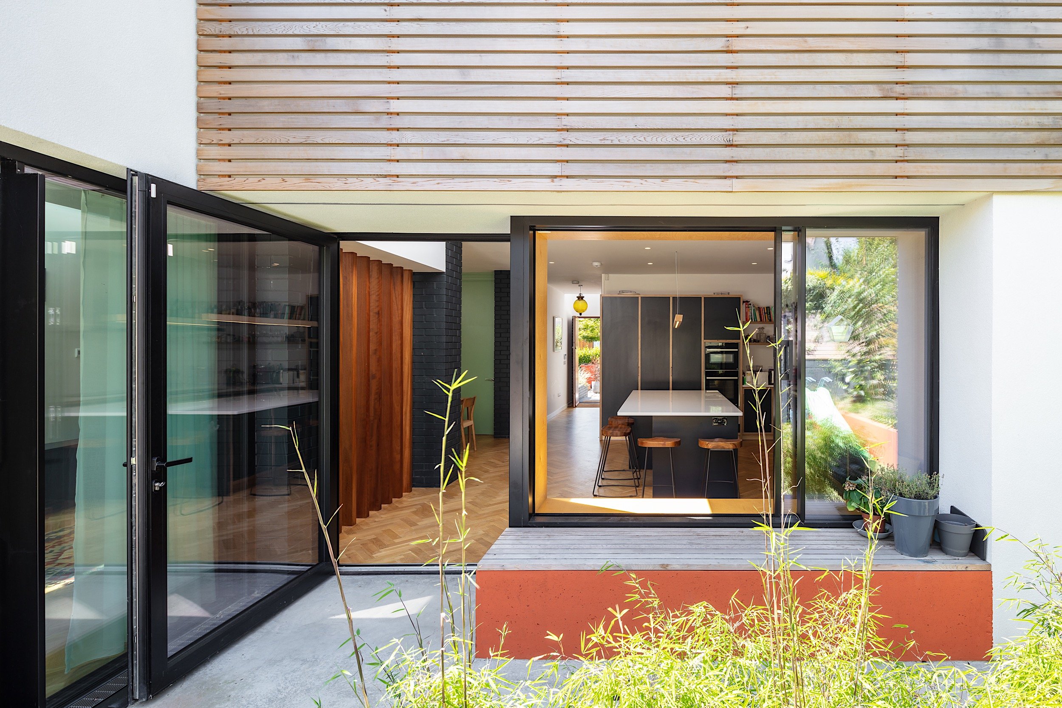
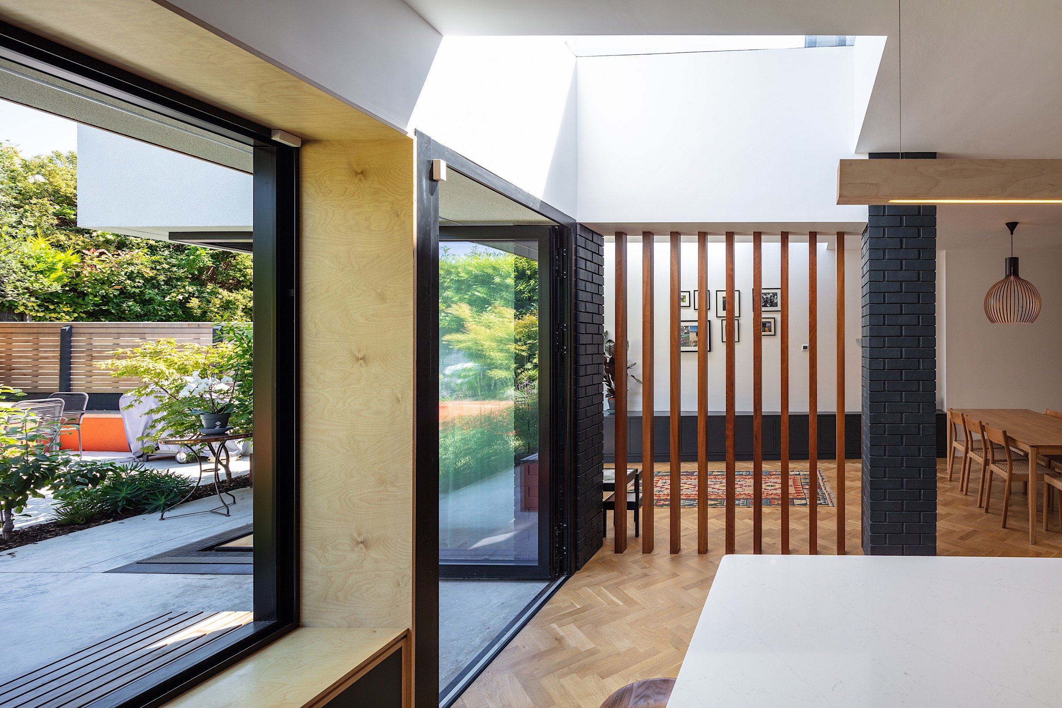
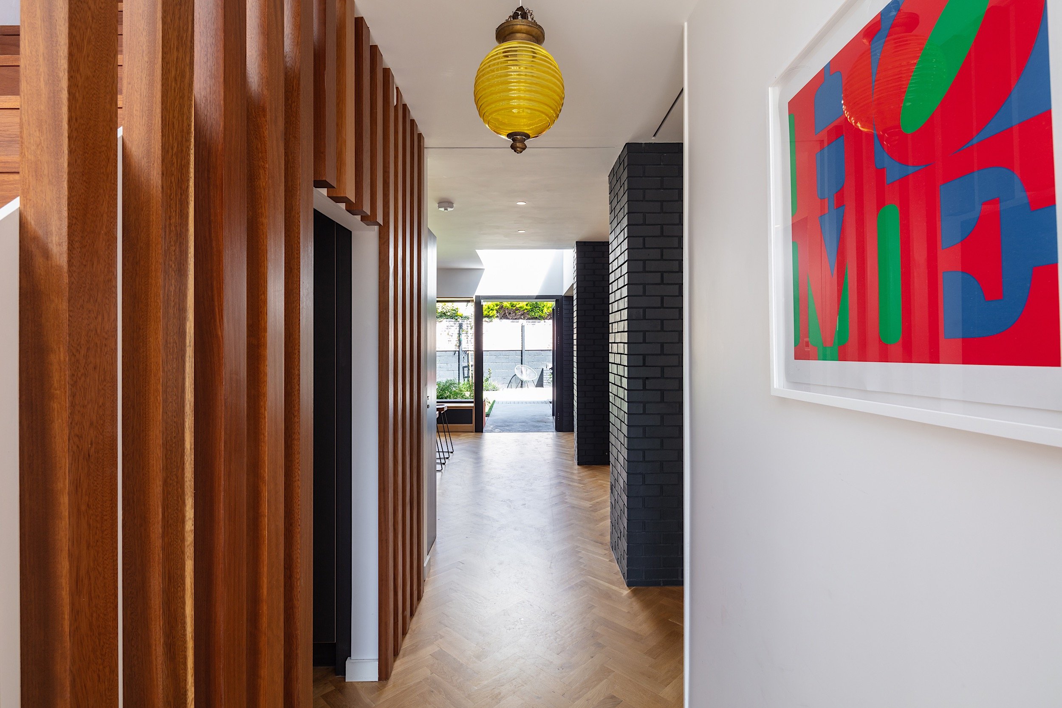
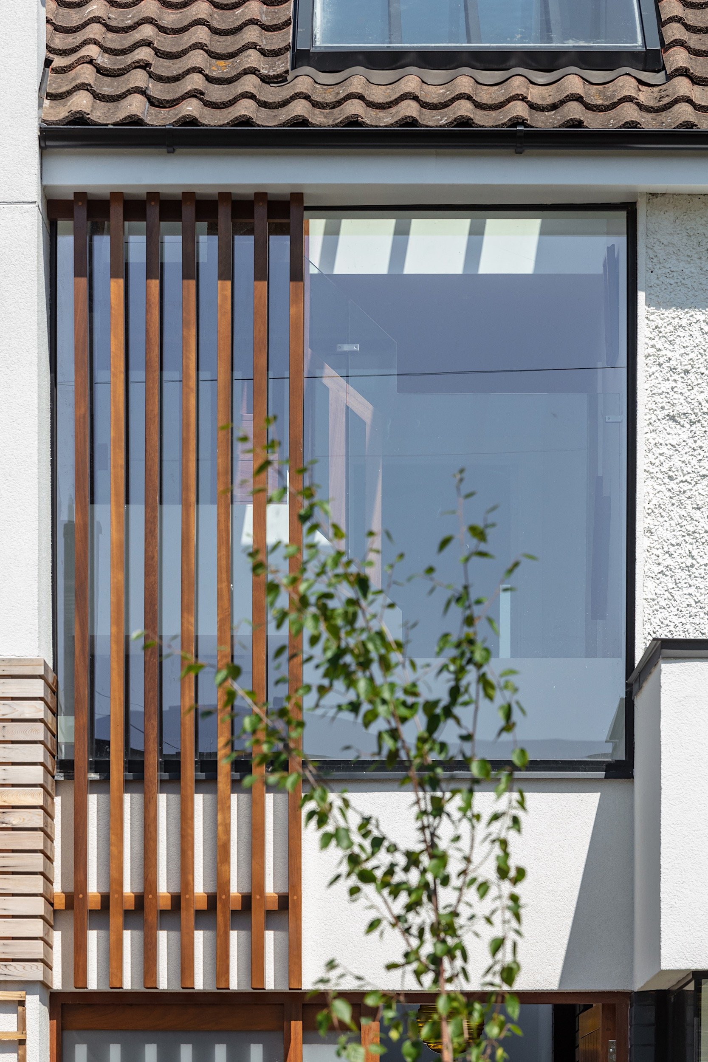

PHOTO CREDIT: Richard Hatch
SERPENTINE
RENOVATION & EXTENSION, SANDYMOUNT, DUBLIN 4.
The project involved the refurbishment and extension of a mid 20th century suburban dwelling in Sandymount to create a light-filled family home. A series of brick piers starting with the original door jamb guide the visitor through the house, past flexibly-arranged social spaces to the re-landscaped rear garden beyond
This project featured in the Irish Architecture Foundation Open House Dublin event 2020.
Main Contractor: Devine Building Services
Structural Engineer: Kavanagh Ryan Associates
Joinery Elements: Sheridan Joinery
Glazing: Vindr VS
