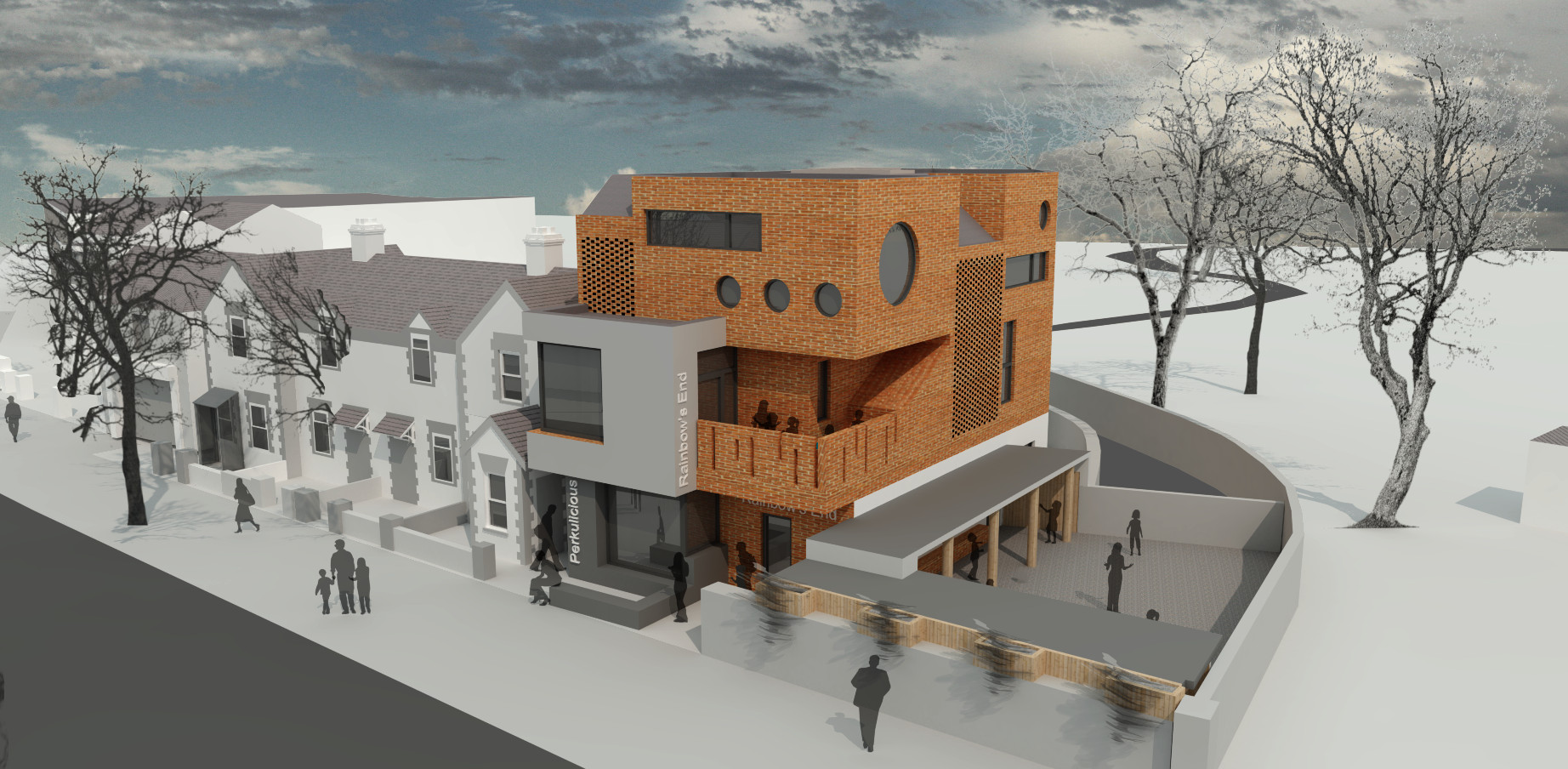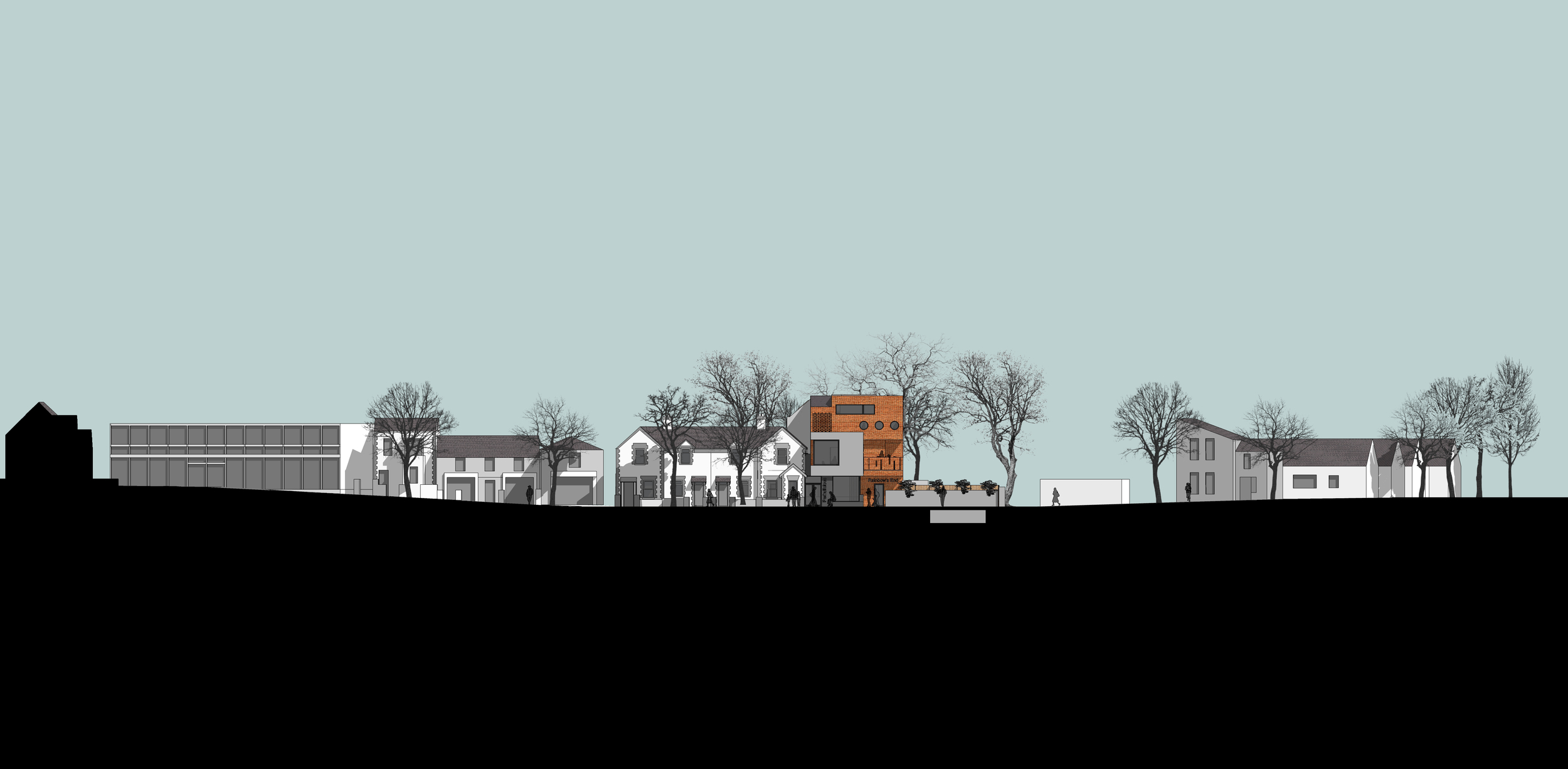





MIXED-USE Development
RAHENY, DUBLIN 5
Two existing buildings in a village centre in North Dublin have been altered, extended and unified to create a development that reinforces and consolidates the commercial activities on an important Main Street site. The accommodation created provides a cafe at ground floor with a childcare facility overhead. The building is conceived as a brick volume which is folded and punctured to reflect the uses within and the context without. The volume disaggregates to the street facade creating a relationship of scale in height & width with adjacent buildings and historic plot layouts.
