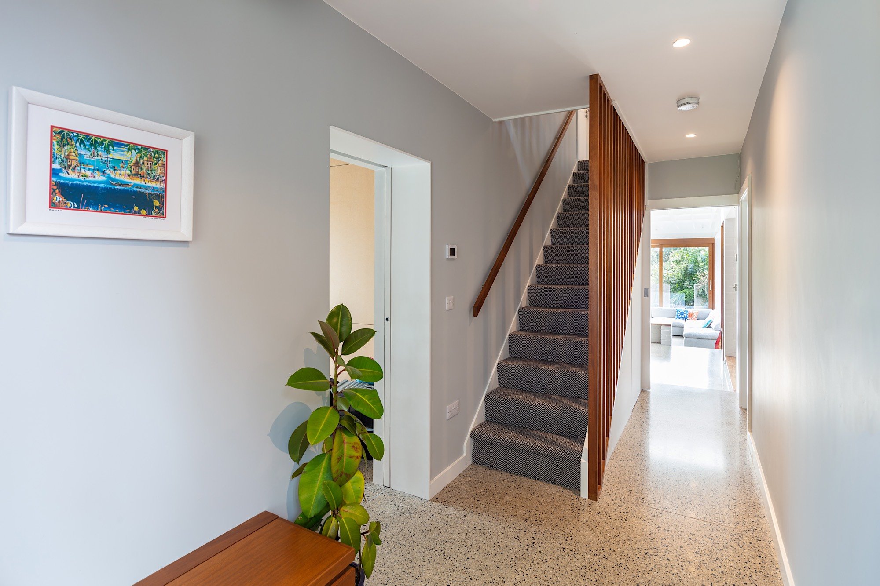
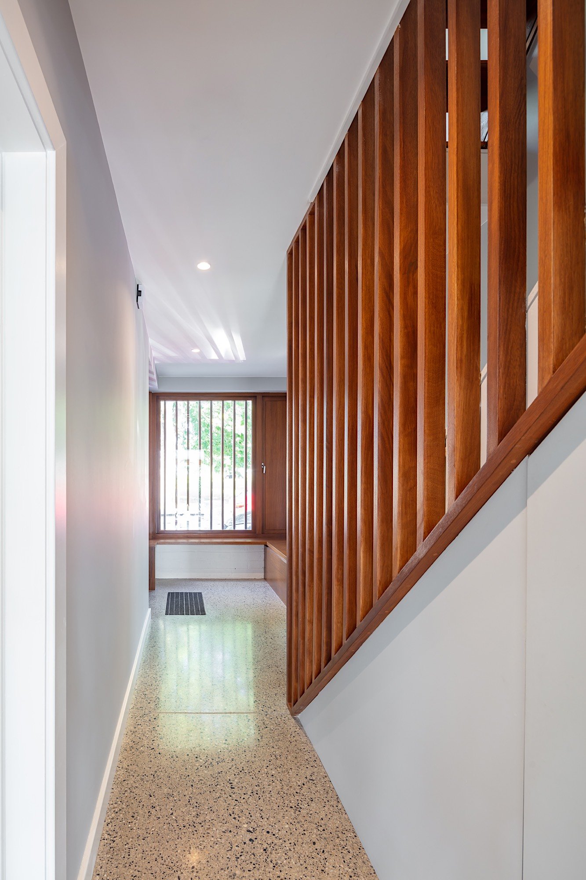
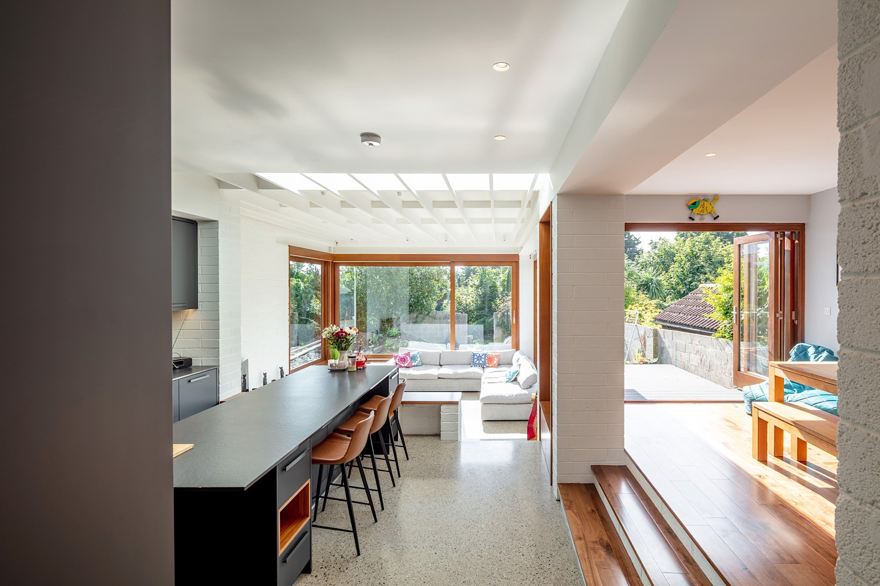
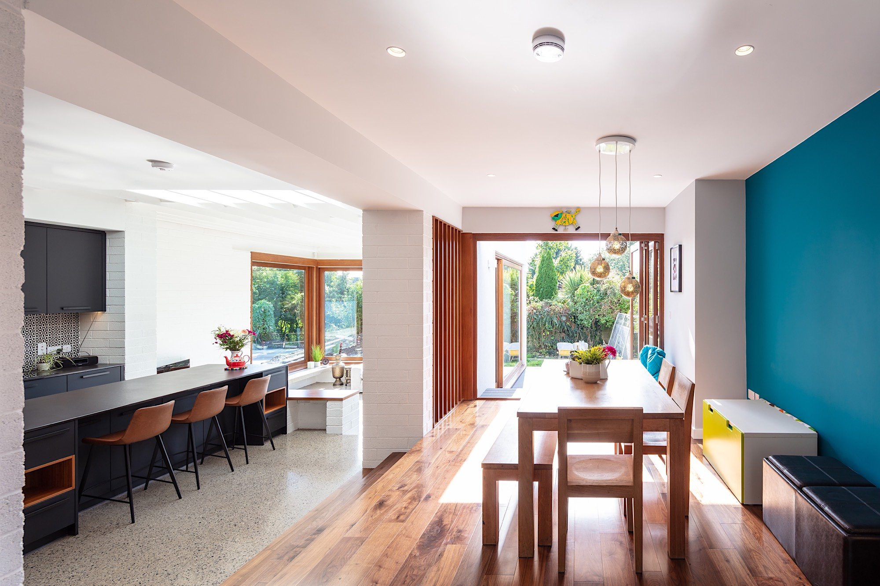
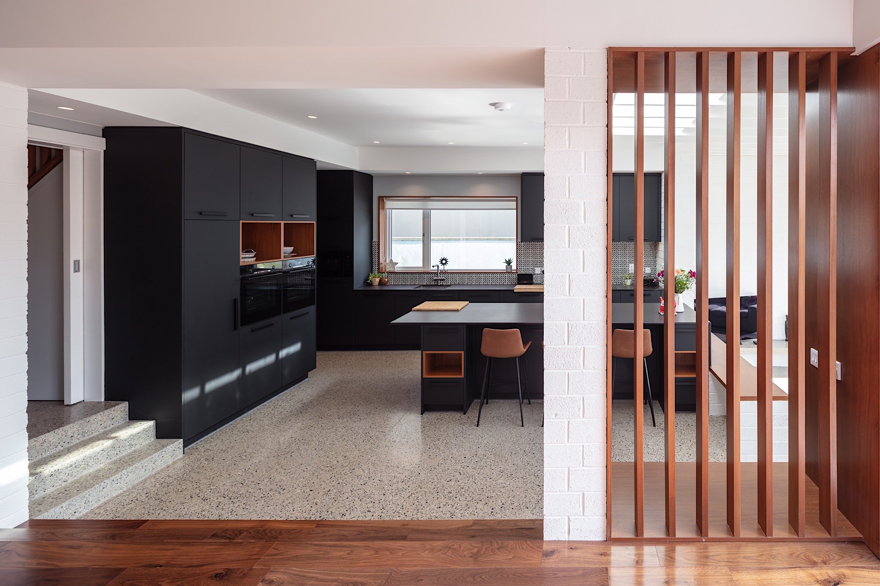
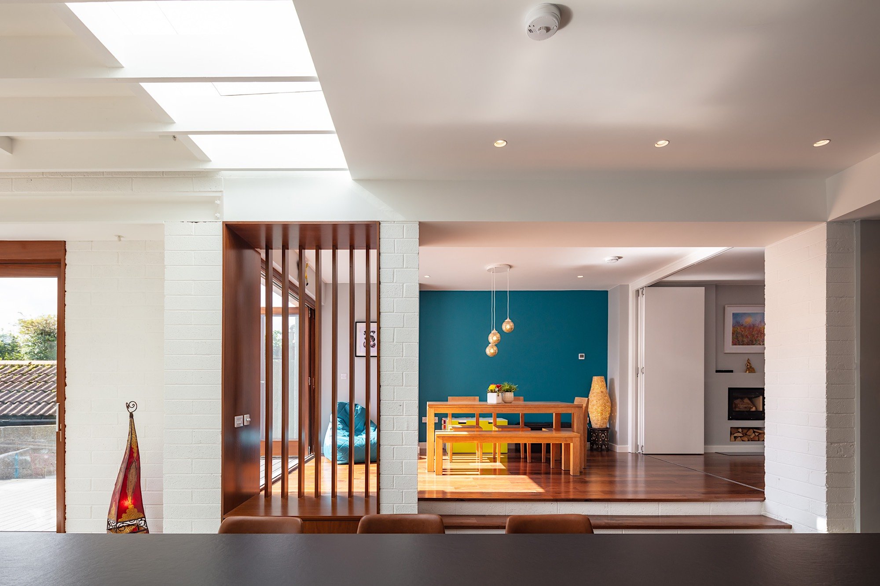
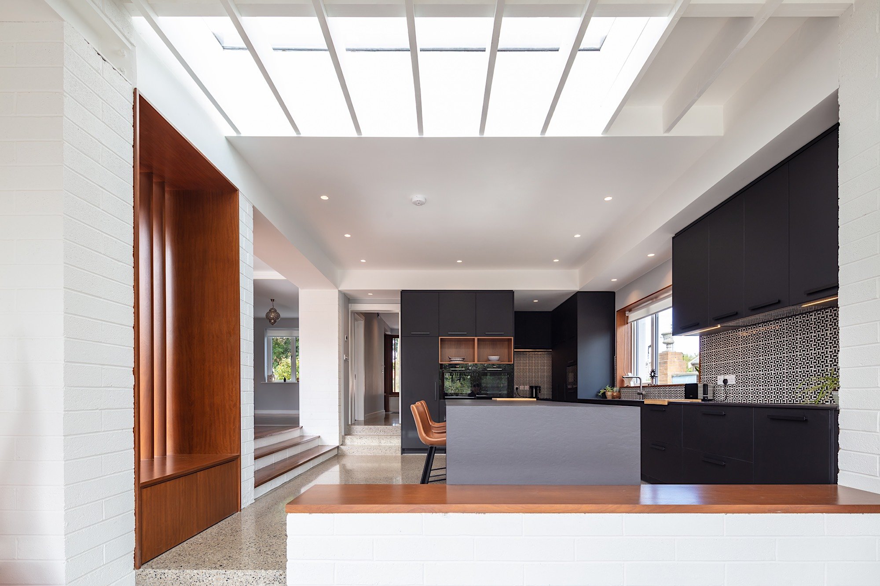

PHOTO CREDIT: Richard Hatch
PLACENCIA
RENOVATION & EXTENSION, KILLESTER, DUBLIN 5.
The project involved the reorganisation and extension of a suburban dwelling on an infill site in Killester to create a light-filled family home. The house is conceived as a descending series of terraces following the contours of the site – to the front, the house looks onto a green area housing the only remaining Legion Hall in Ireland, to the rear, the house and garden descend to overlook the Dublin – Belfast railway line.
This project featured in the Irish Architecture Foundation Open House Dublin event 2021.
Main Contractor: Devine Building Services
Structural Engineer: Kavanagh Ryan Associates
Joinery Elements: Sheridan Joinery
Polished Concrete Unicrete
Kitchen Mooney Kitchens
