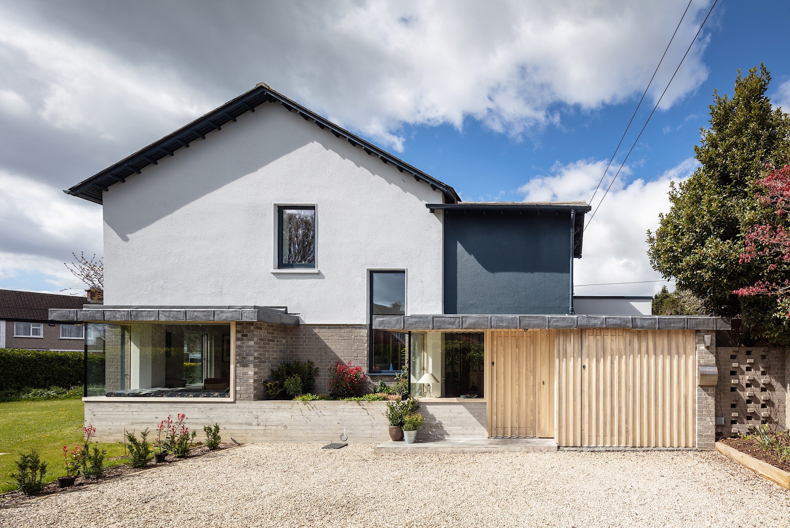
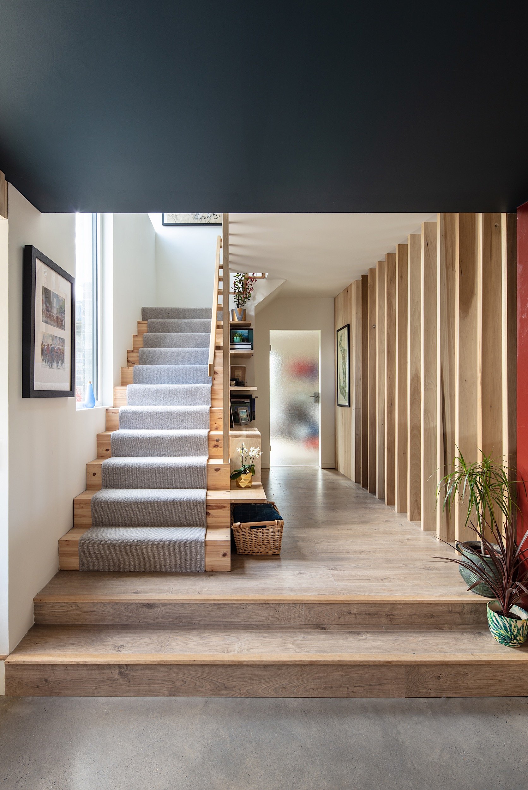
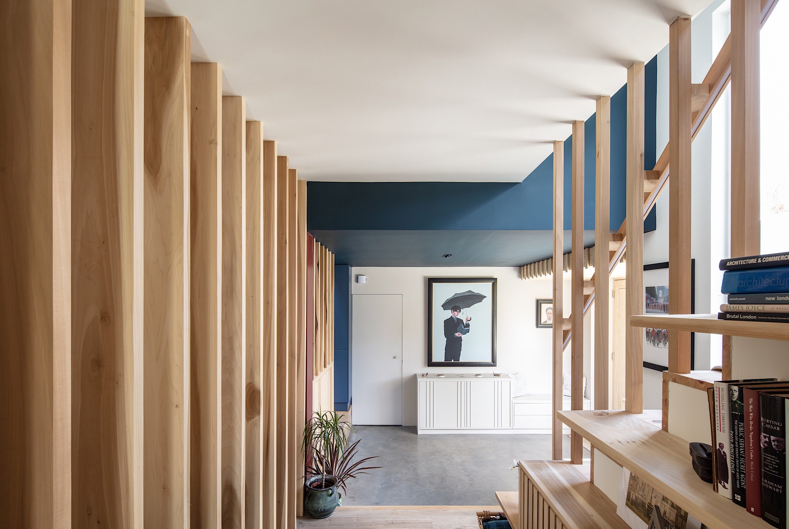
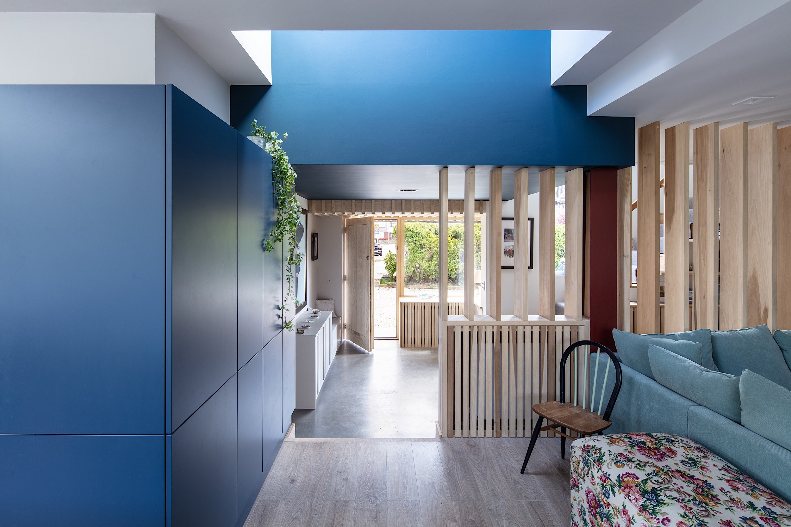
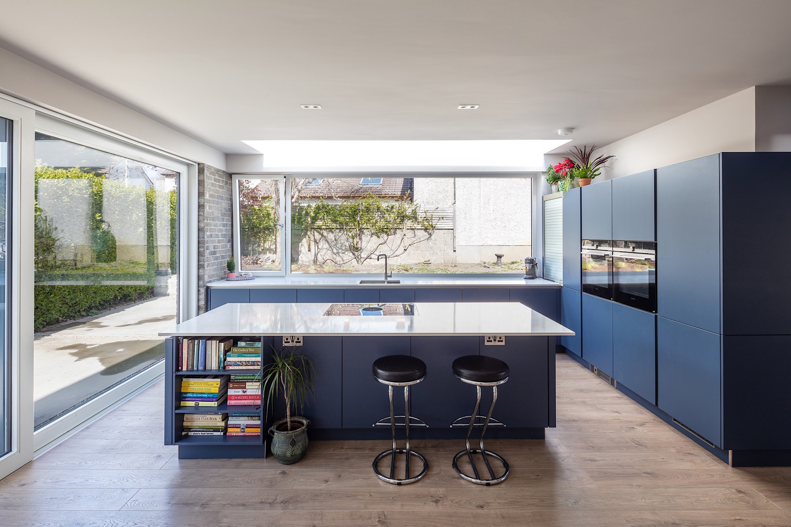
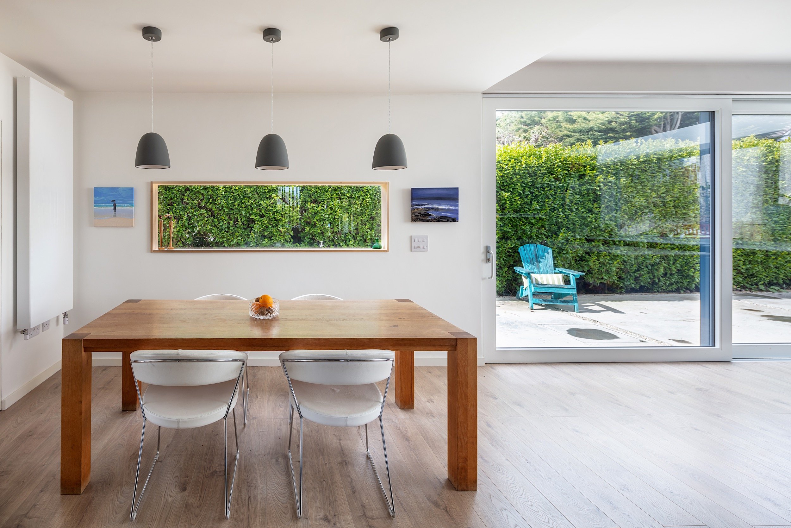
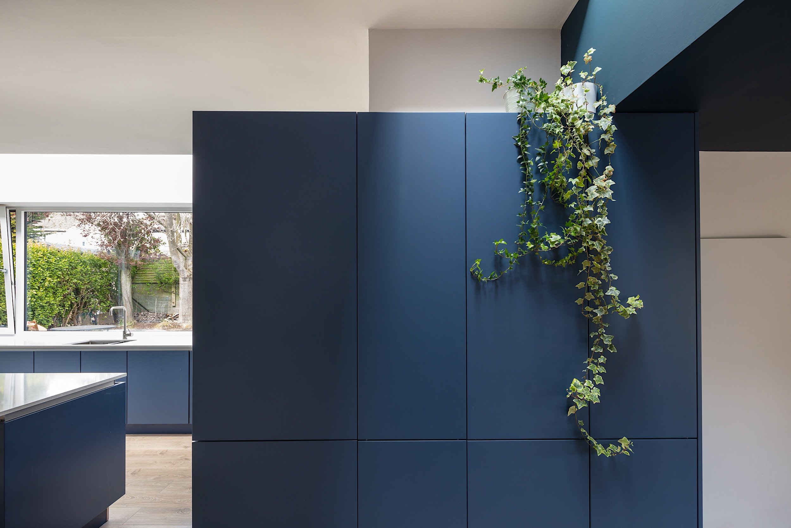
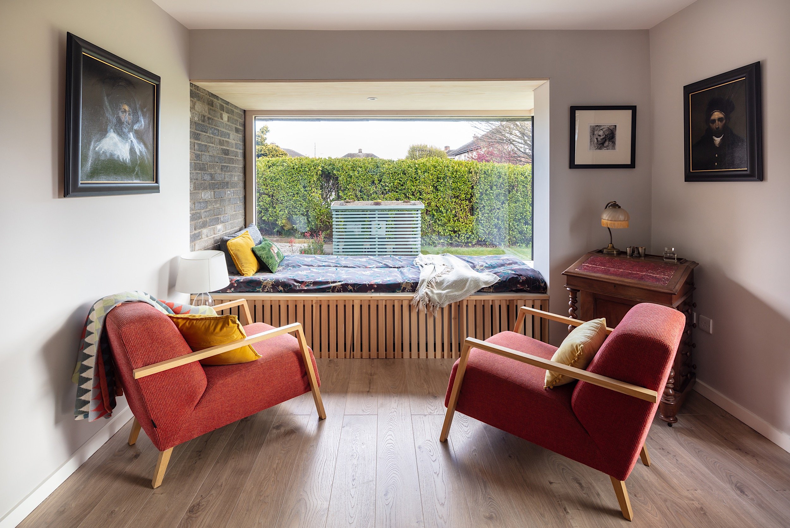
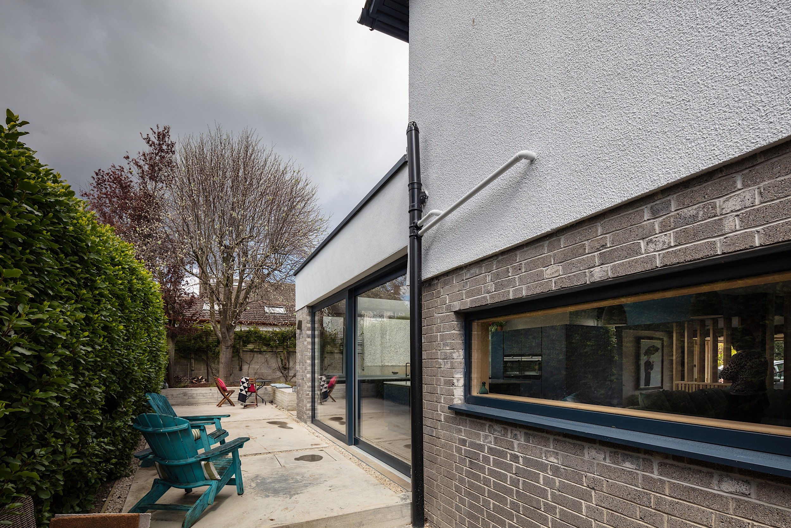

PHOTO CREDIT: Richard Hatch
NORTHLAND GROVE
RENOVATION & EXTENSION, GLASNEVIN, DUBLIN 11.
Designed and built originally in the early 60’s by our client’s parents, the property is a detached two storey dwelling on a corner site with established boundary hedging. Of paramount importance to our client was the requirement to retain the essence of the original home. Other aspects of the brief included increasing thermal comfort levels, creating a space where all of the family could be together, the establishment of spatial generosity and an exploitation of the connections to the external private spaces on all sides of the home. This was achieved through sensitive interventions to the existing fabric, thereby enhancing the existing homes qualities.
This project featured in the Irish Architecture Foundation Open House Dublin event 2020.
Main Contractor: Caracon Building
Structural Engineer: Brackfield Consulting
Joinery Elements: Sheridan Joinery
