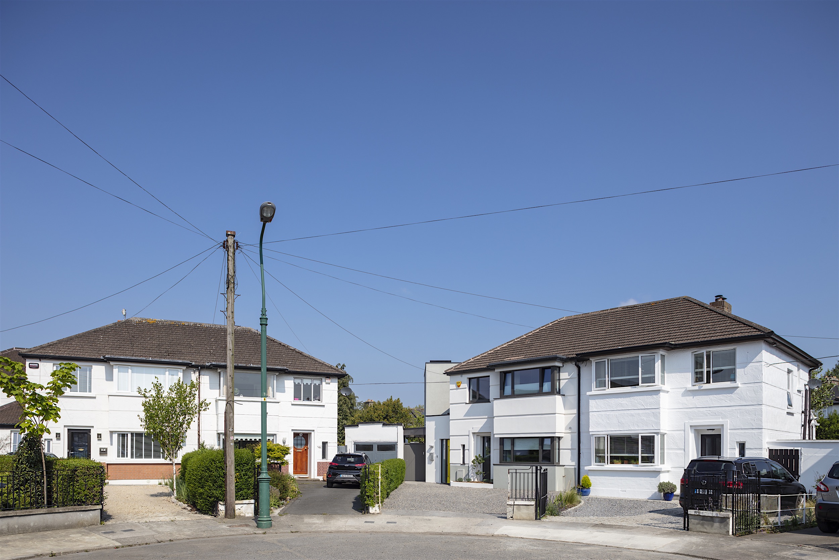
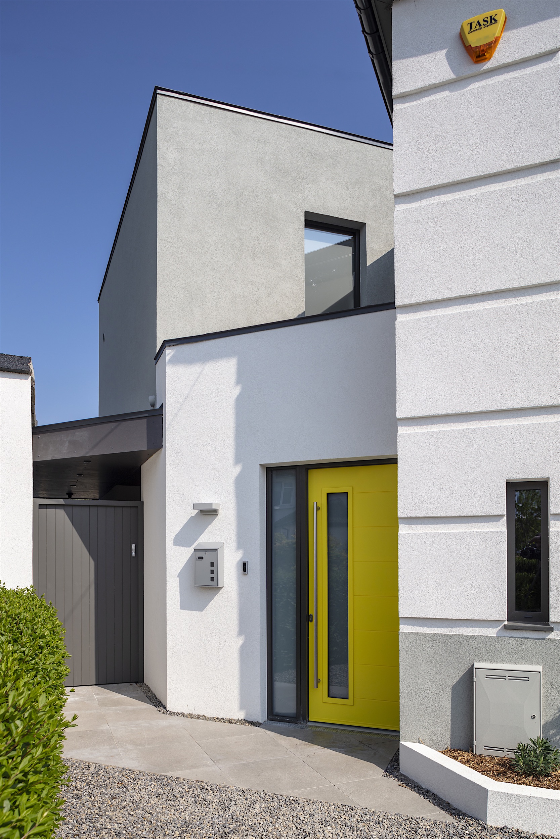
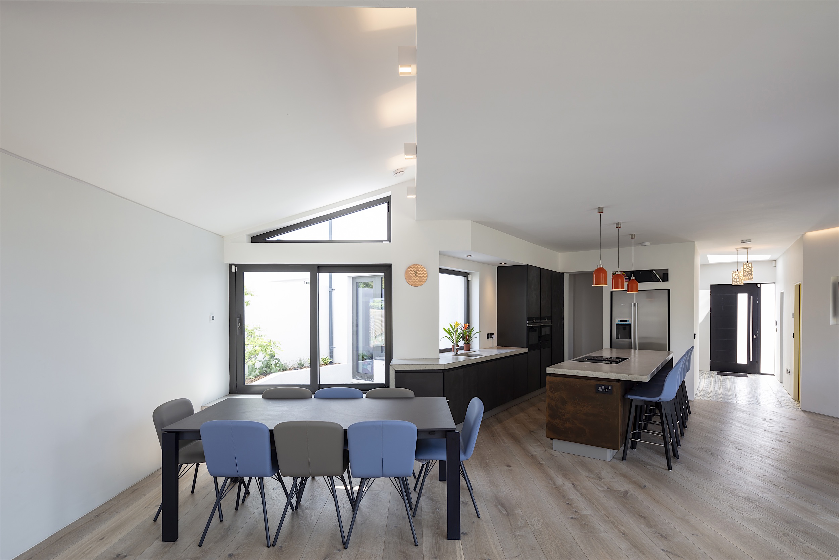
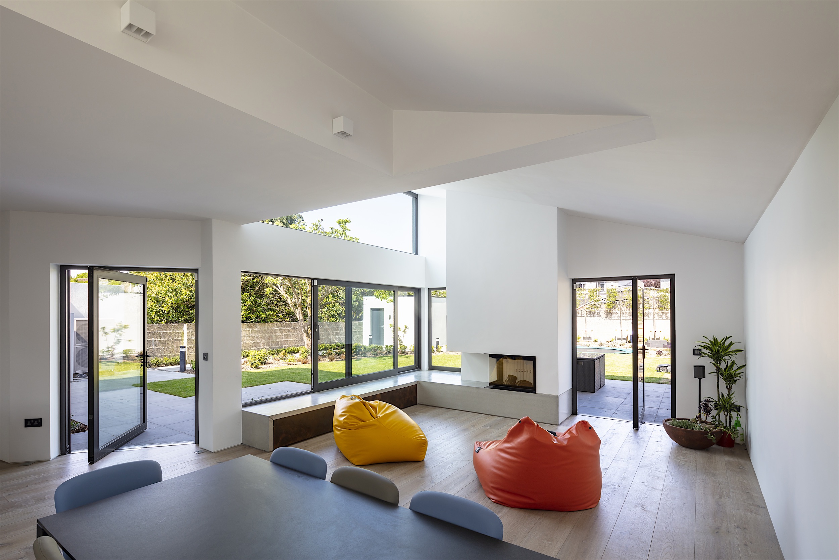
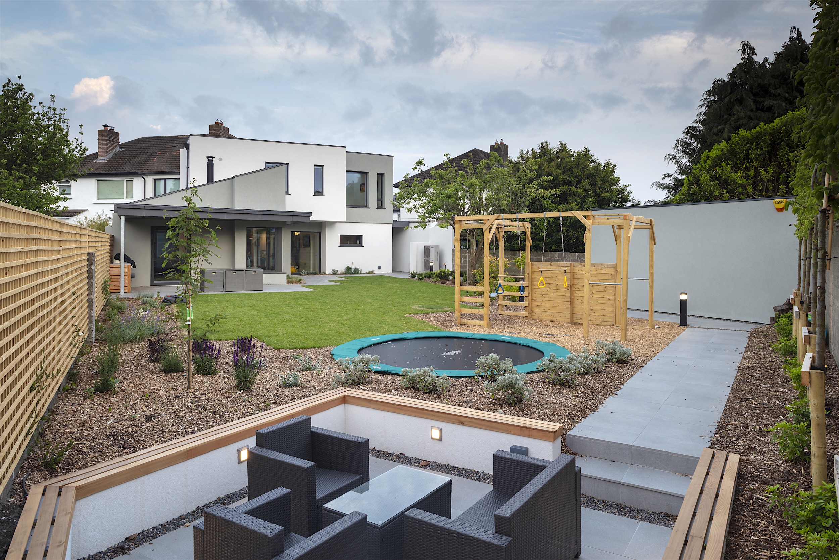
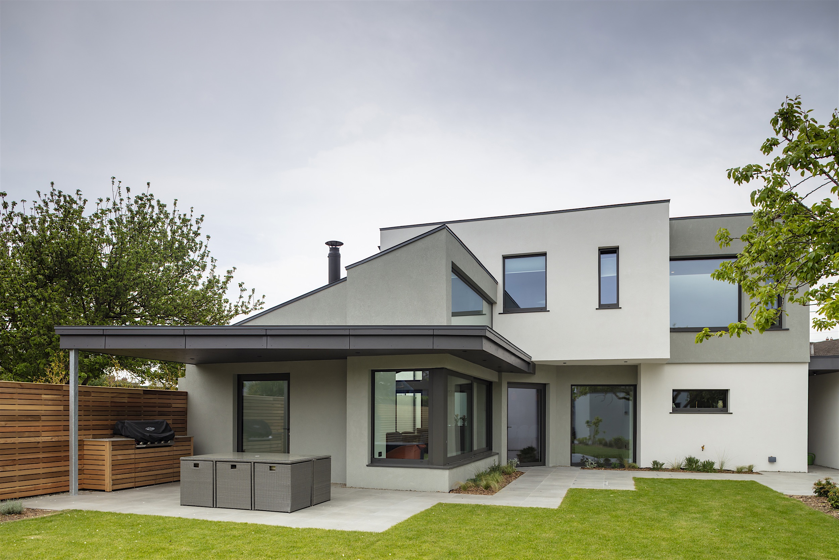
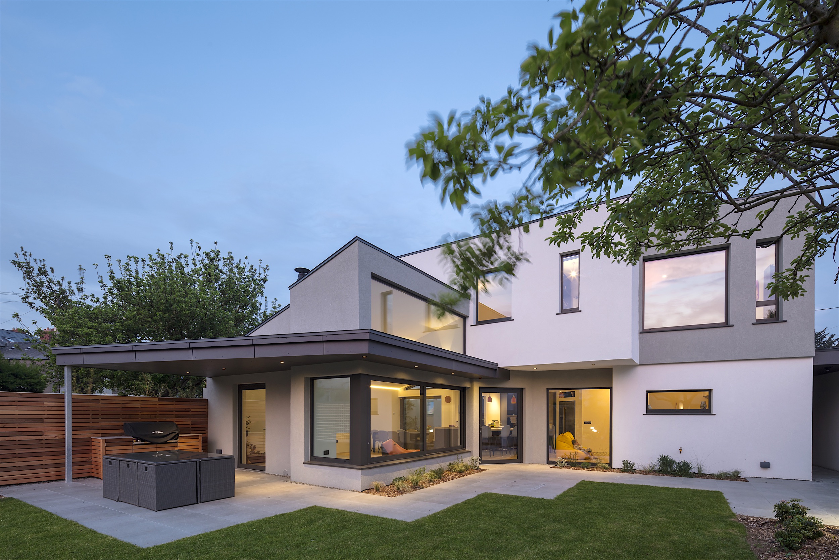
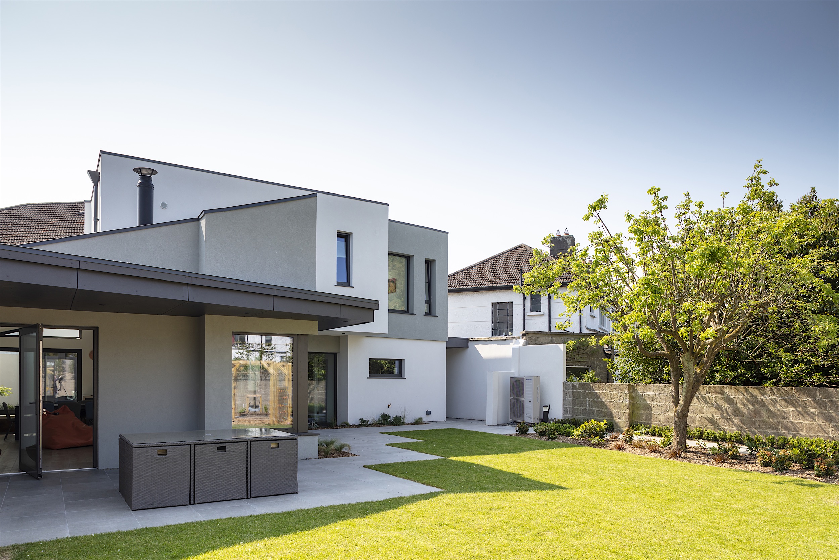
PHOTO CREDIT: Richard Hatch
HOMEFARM PARK
HOME RENOVATION & EXTENSION,
DRUMCONDRA, DUBLIN 9.
Situated at the end of a cul-de-sac, the house benefits from a very large fan-shaped back garden. The project called for a wholesale re-organisation of the existing house & a substantial extension to more than double the floor area & provide adequate accommodation for a family of 6.
Removing the garage along the western edge of the site facilitated a two-storey extension to the side which accommodates a new entrance & hallway at ground floor level & a dual-aspect master suite at first floor level. To the rear, the extension cranks away from the original back wall of the house, forming a wedge-shaped courtyard between original house & extension, bringing natural light into the play-room, kitchen and dining-areas.
The extension re-focusses the house on the rear garden, opening up views & connection between inside & out. West-facing glazing brings afternoon sun into the living spaces & a canopy frames the transition to the rear garden which is landscaped to provide both child- and adult-friendly spaces.
This project has been featured in the Property section of The Sunday Independent.
Main Contractor: Devine Building Services Ltd
QS: Christina Casey
Window seats joinery: McNally Living
Structural Engineer: Donelly Troy & Associates
Kitchen: McNally Living
Glazing: DK Windows
Concrete window seats: Lyshna
Landscaping & garden: Constant Gardener Eoin Gibbons
