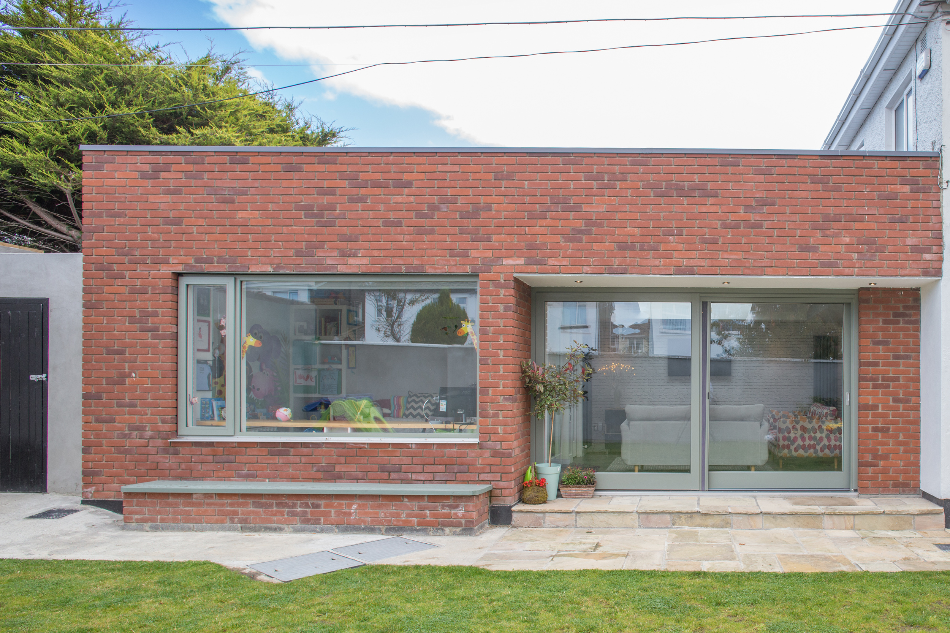
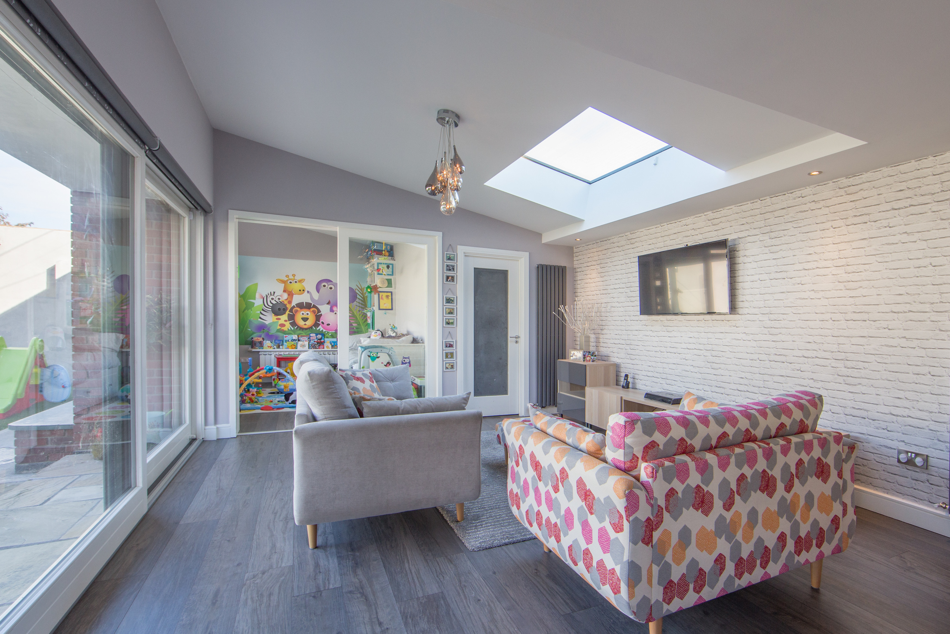
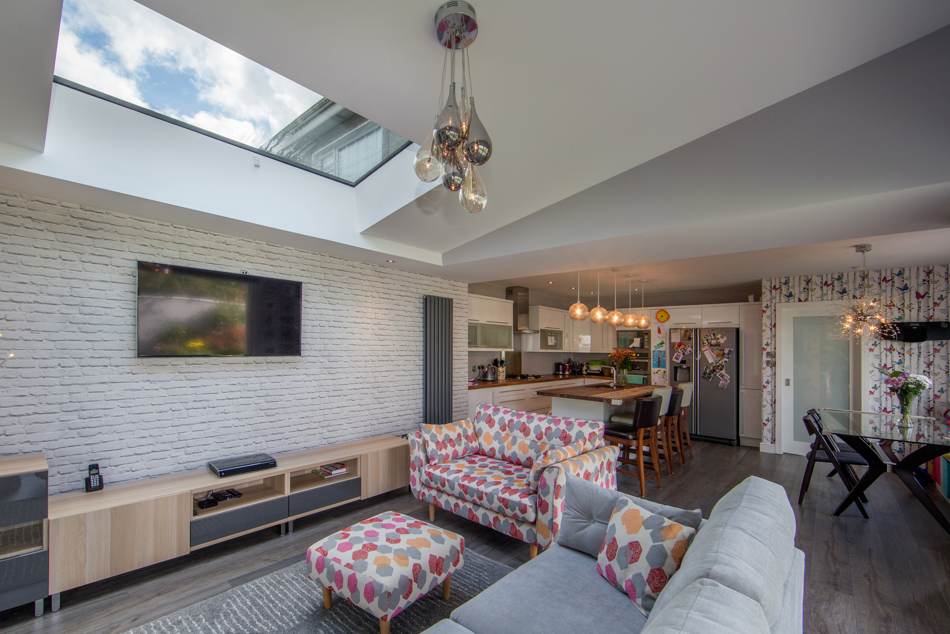
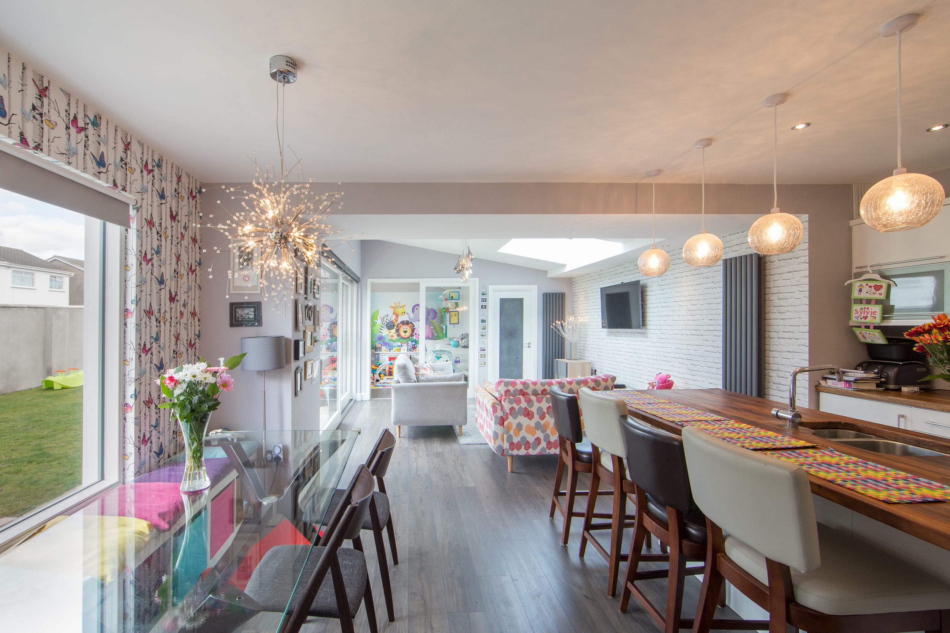
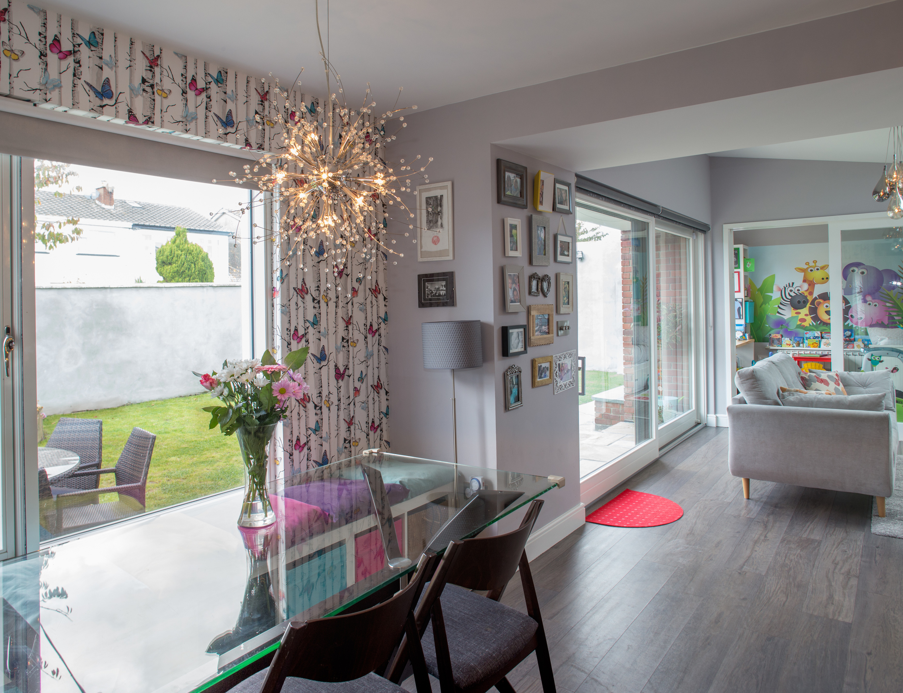
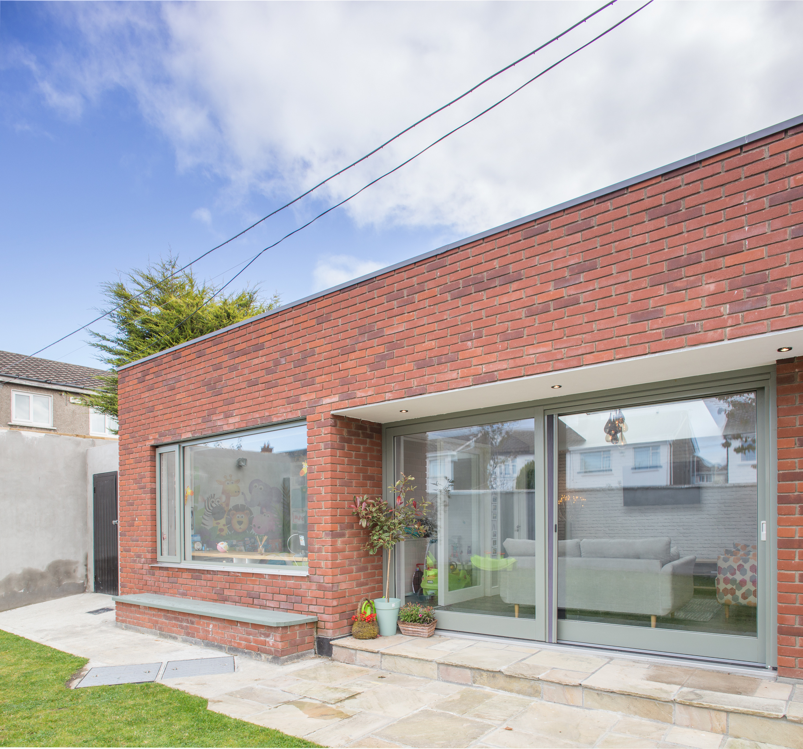
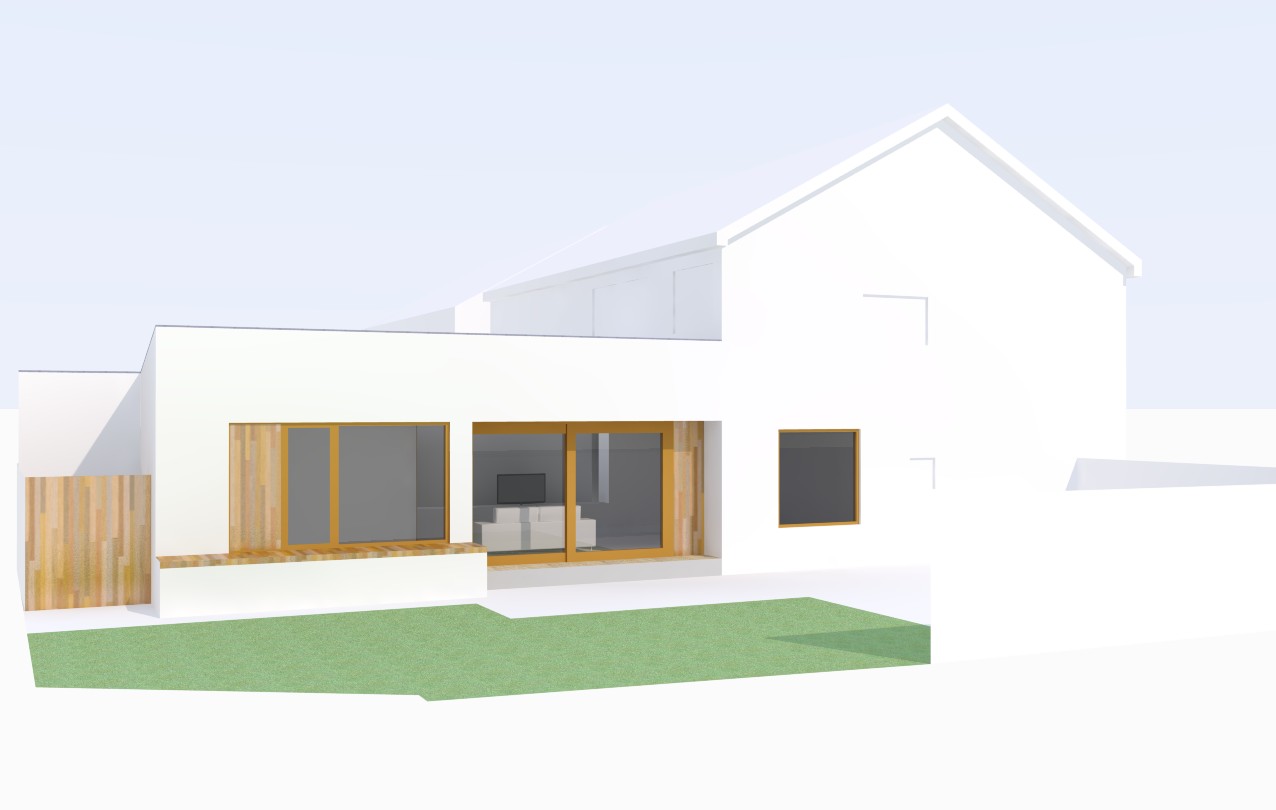
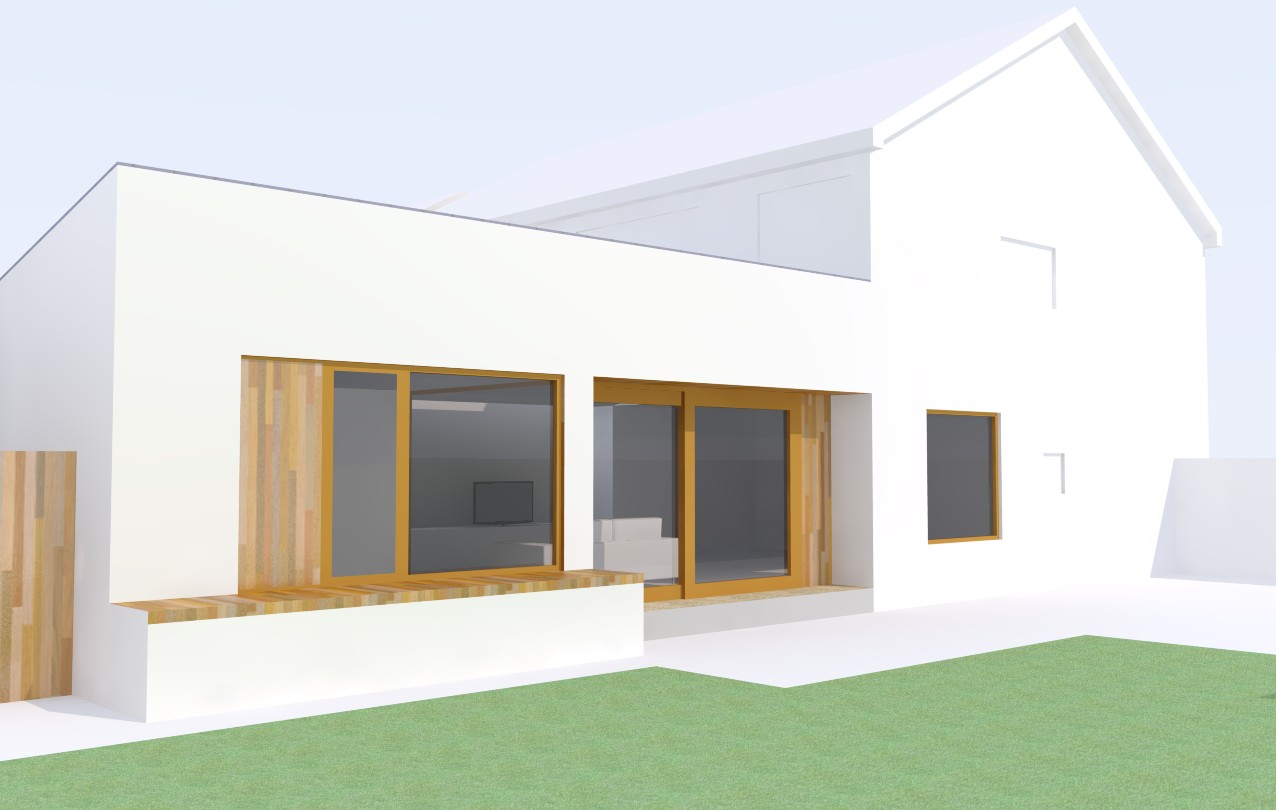
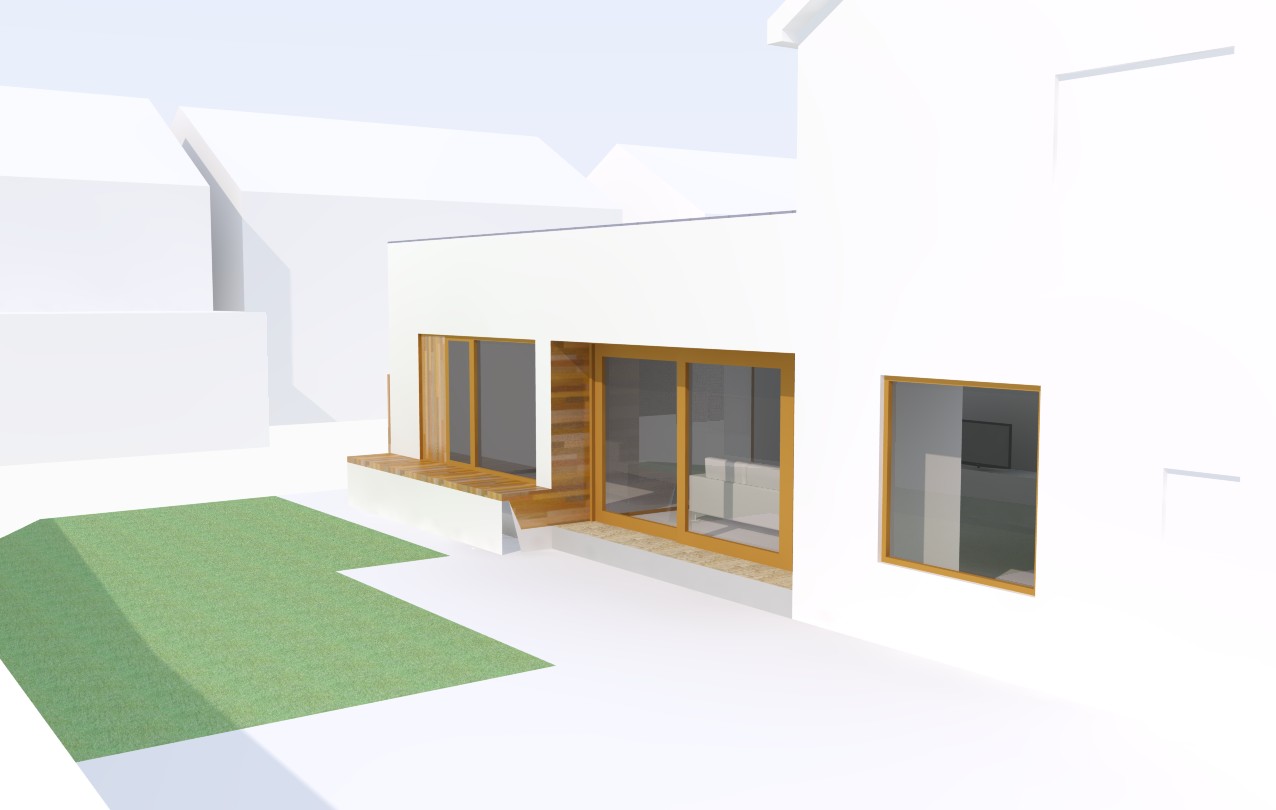
Photos: Paul Tierney Photography
SARTO LAWNS
House Extension, DUBLIN 13
A 40m2 planning-exempt extension to the rear of a 1970’s semi-d. The extension is conceived as a monolithic brick volume with large formed openings onto the private garden to the west, re-ordering the site to suit the aspect & sun-path. A mono-pitched roof reduces the scale towards the adjacent dwelling, the frameless skylight allows for morning-light and views of tree-tops to the rear and a glazed partition divides the main living space from the flexible home-office / playroom area beyond.
