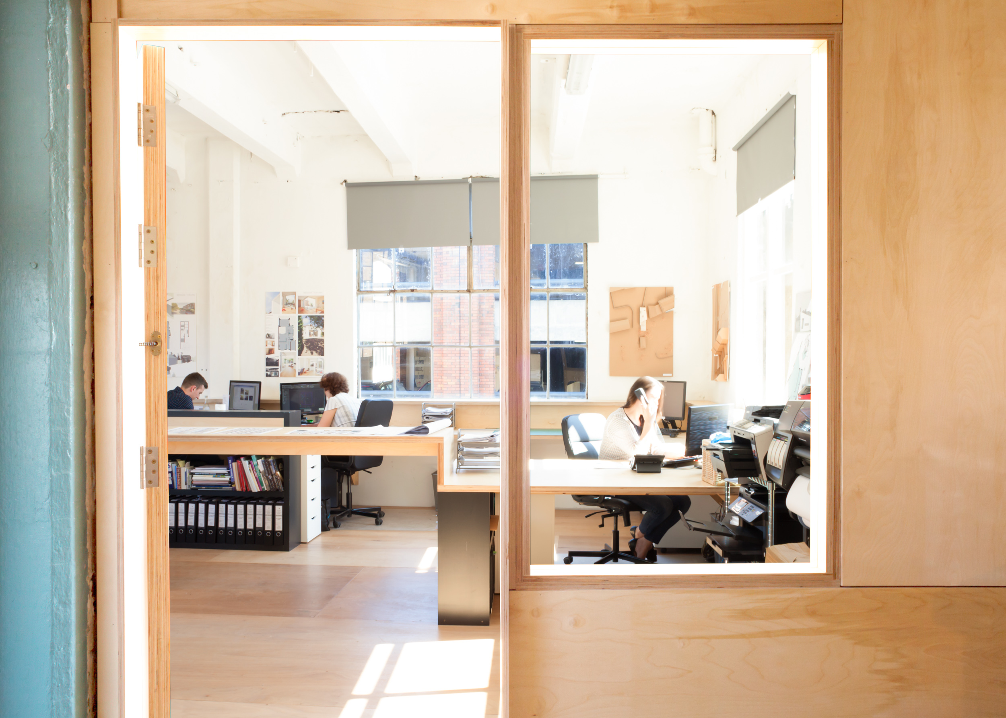
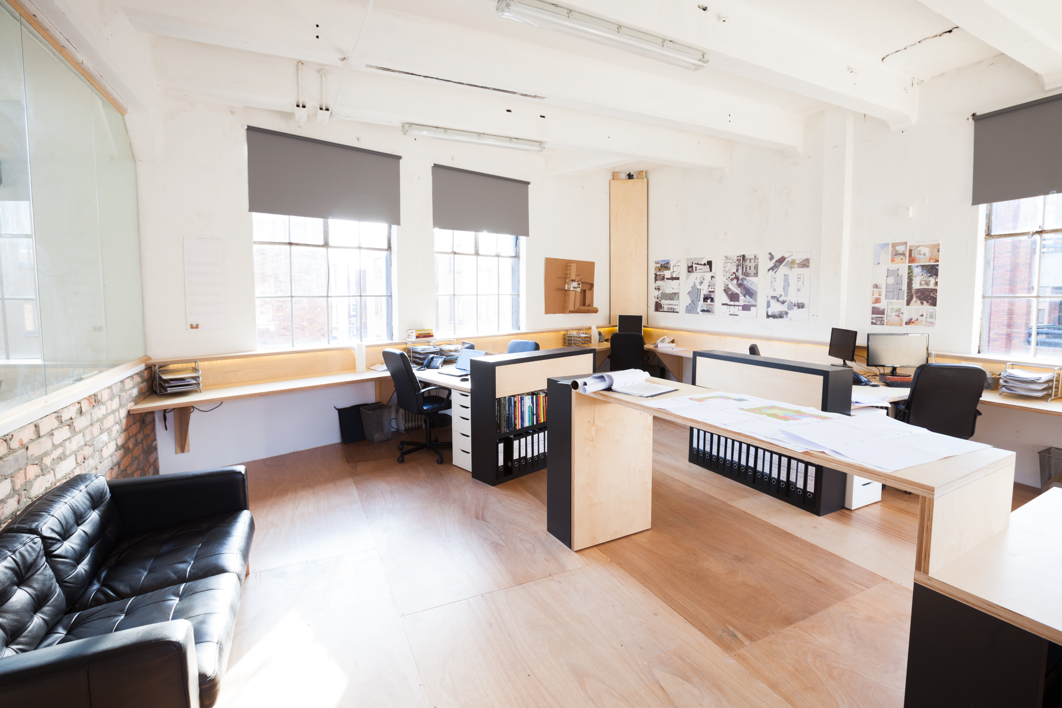
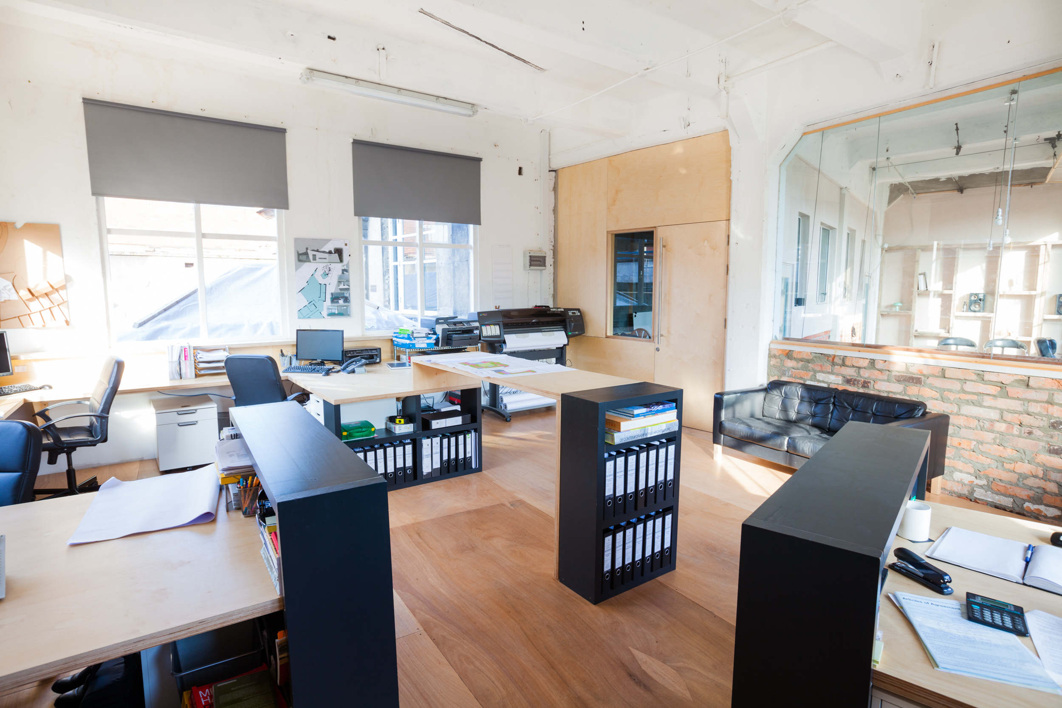

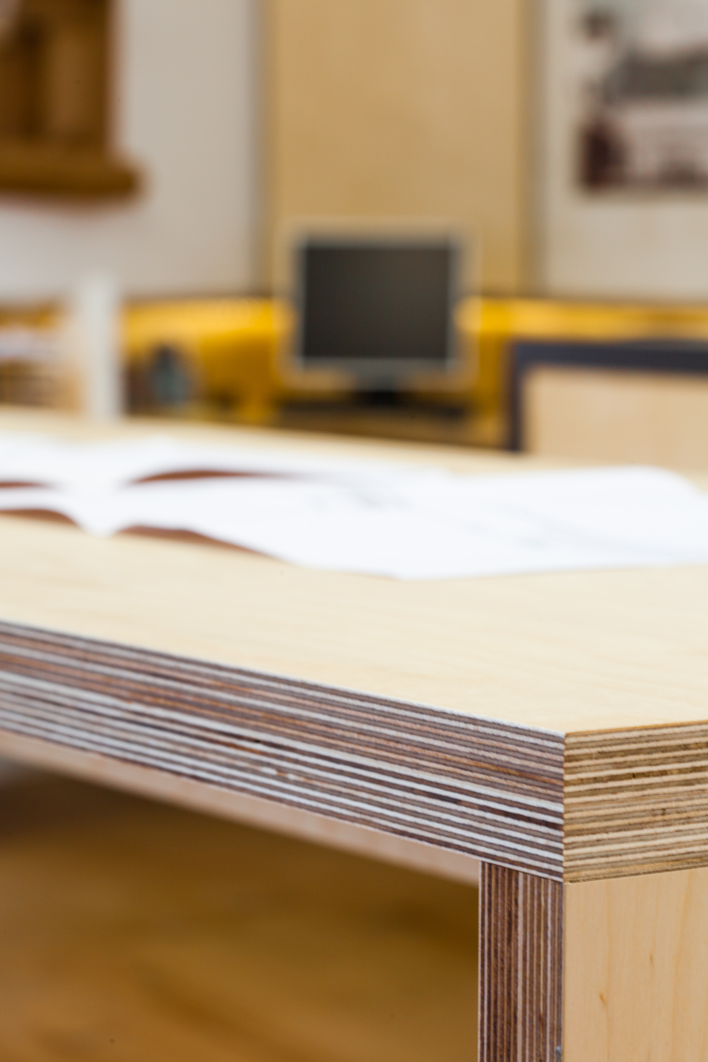
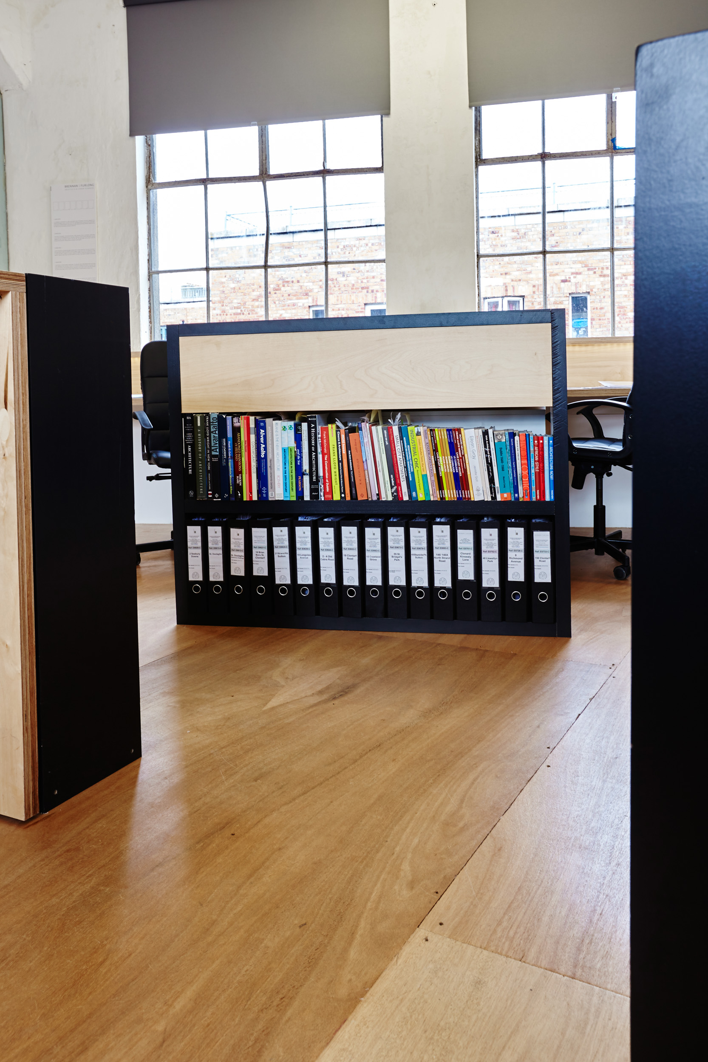
PHOTO CREDIT: Brendan Ryan Photography
Studio Fit-out
Commercial Fit-Out, Dublin 1
The fit-out of a space within an early 20th century concrete-framed industrial building to provide a studio space for a design practice.
The original fabric of the building is left exposed as much as possible - concrete frame & walls, steel windows – and the work-space is designed as an un-broken shared plywood surface which folds horizontally and vertically through the space to form a variety of work-surfaces, bookended & punctuated by painted poplar storage elements.
