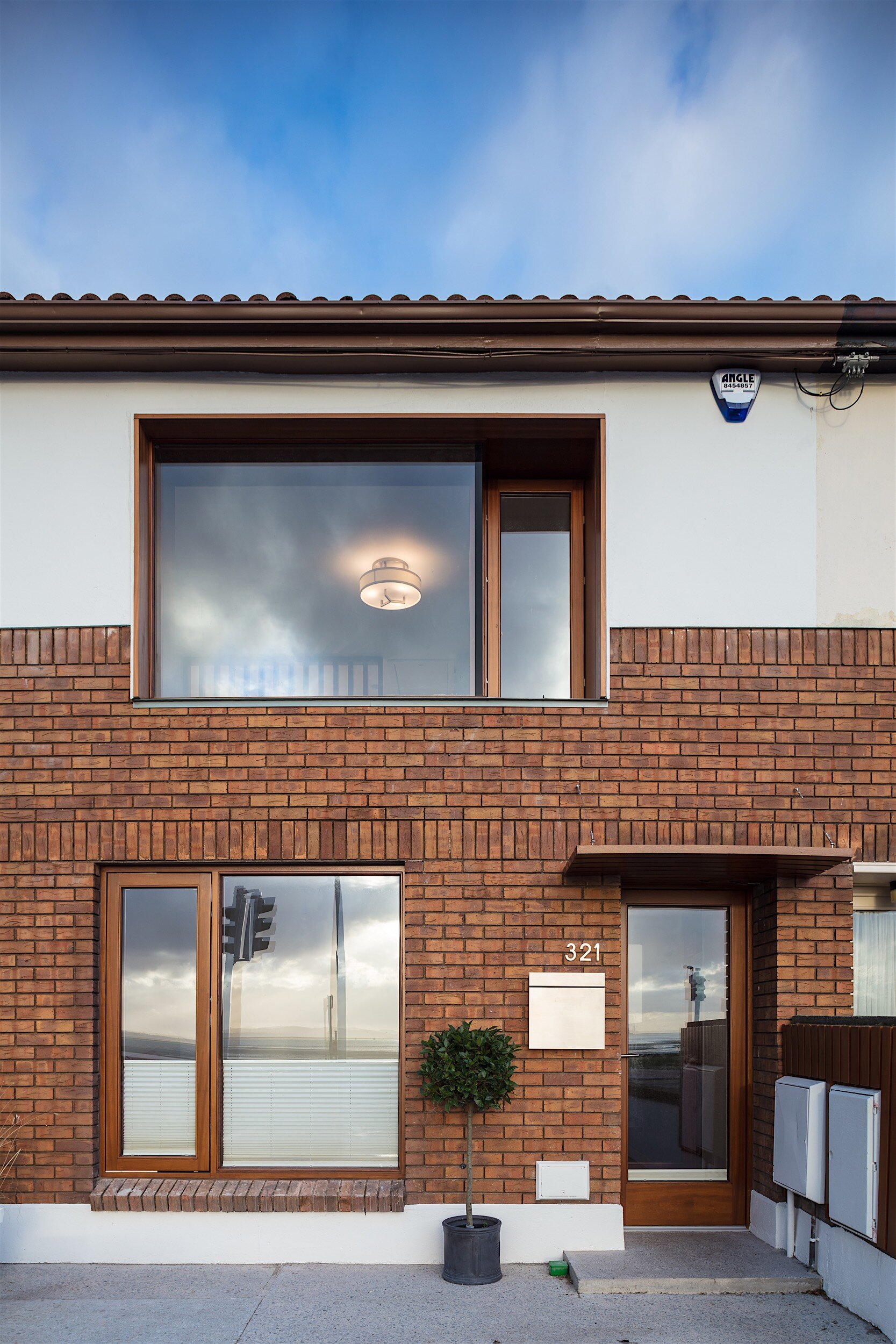
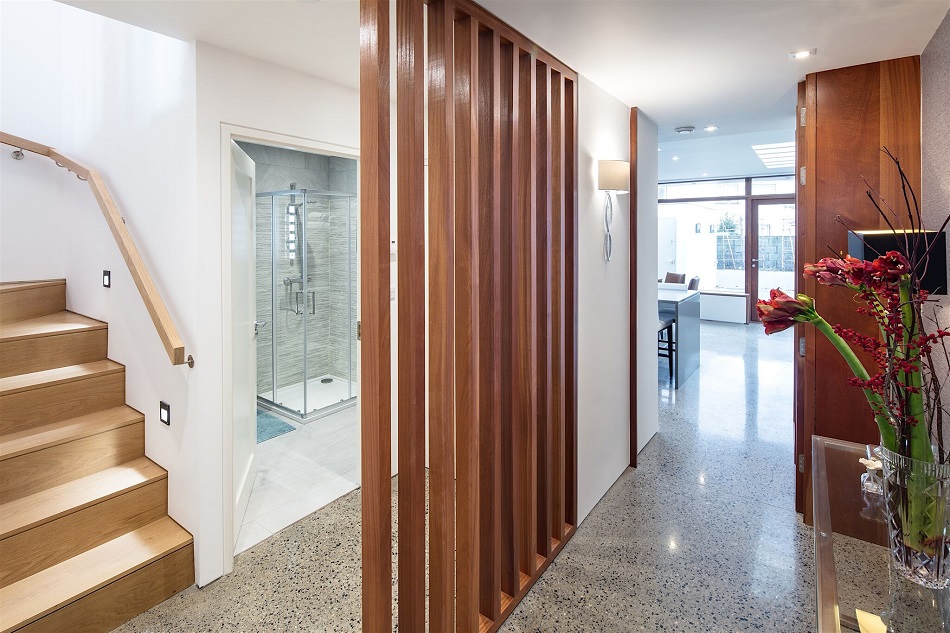
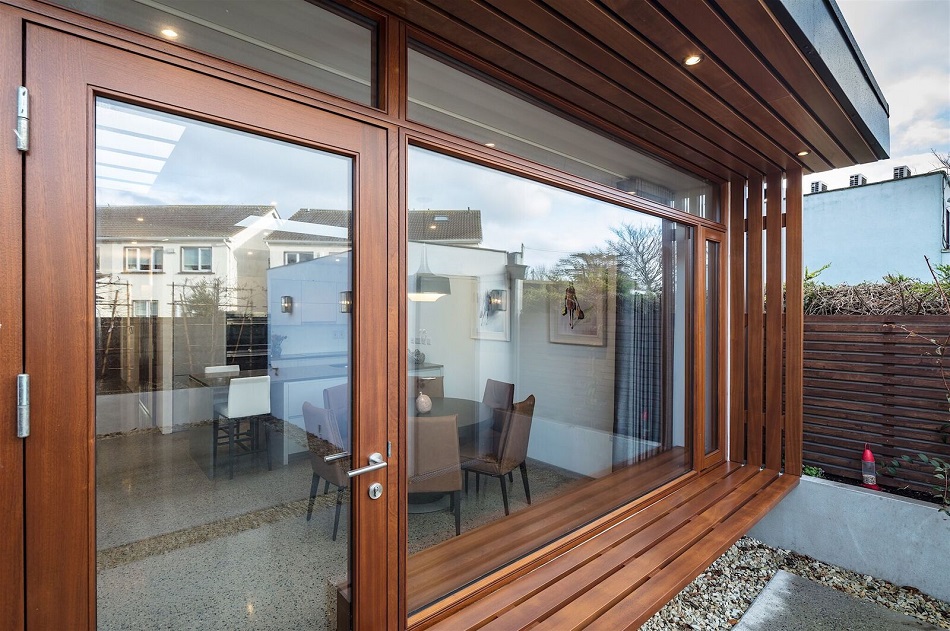
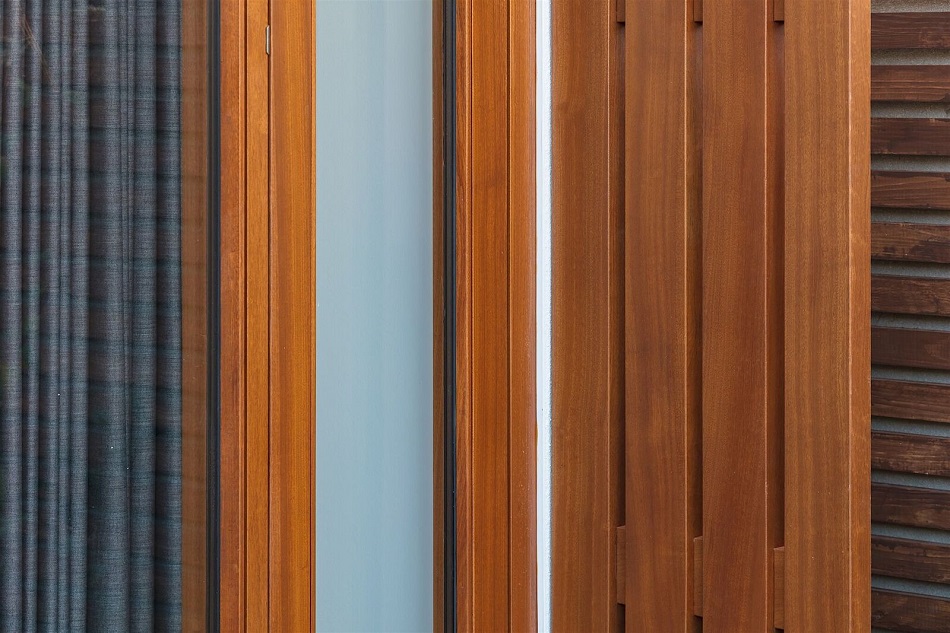
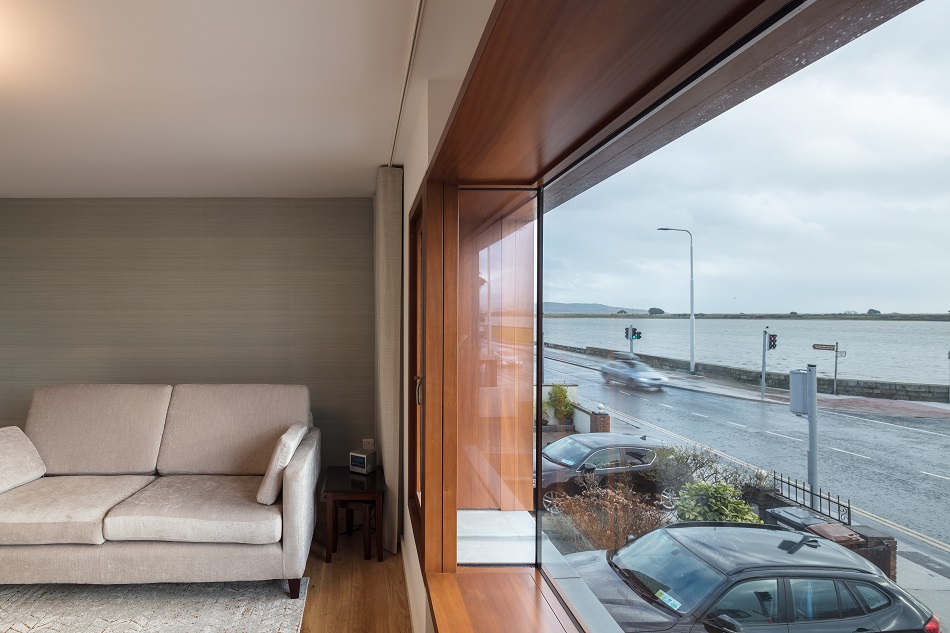
Photo Credit: Richard Hatch
CLONTARF ROAD
RE-ORGANISATION & RENOVATION, CLONTARF
The project involves the re-working of a spec-build home opposite the 1907 Wooden Bridge in Clontarf providing sustainable accommodation for a retired couple while taking advantage of the spectacular setting.
The proposals flipped two elements of the house – the front half of the house flips vertically, providing a ground floor bedroom & first floor “piano nobile” living space, while the stairs flips horizontally, allowing re-organisation of utilities at the core of the home while improving circulation flow & direction.
Two timber fin screens - their language referencing the structure of the Wooden Bridge - help define circulation & screen utilities.
This project has been selected as a finalist in the Building and Architect of the Year Awards 2019
This project was awarded a 'Special Mention' in the AAI Awards 2018. (Architectural Association of Ireland)
Main Contractor: S3 Construction
Structural Engineer: Donnelly Troy & Associates
Joinery: Fitzpatrick & Henry
