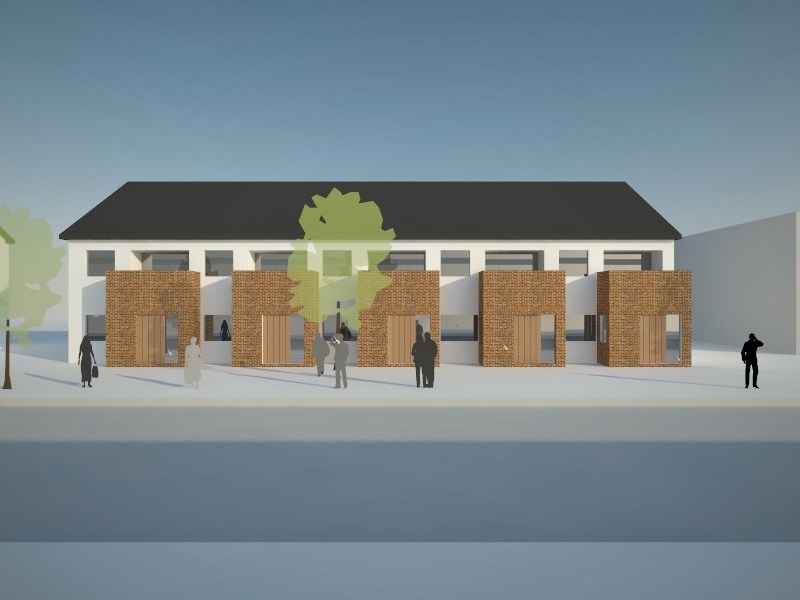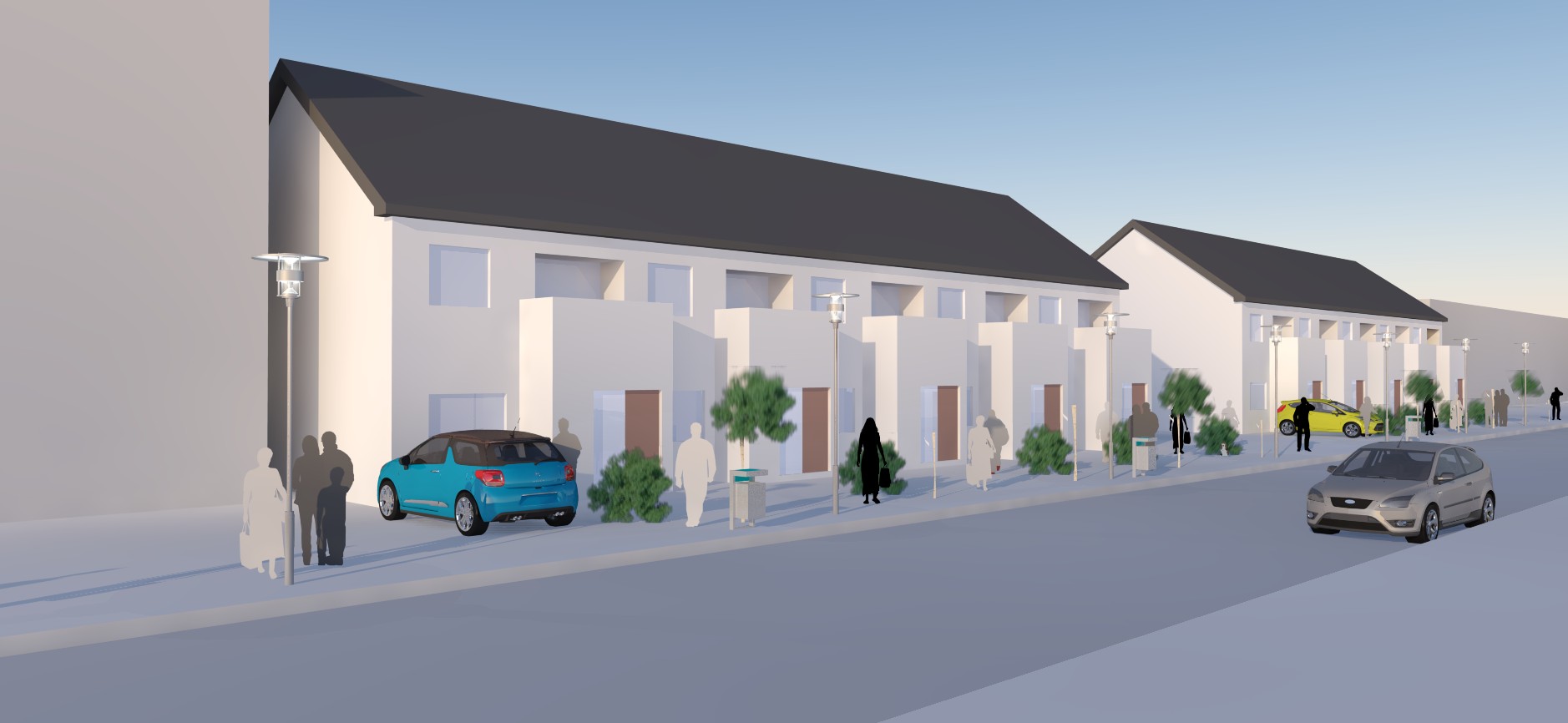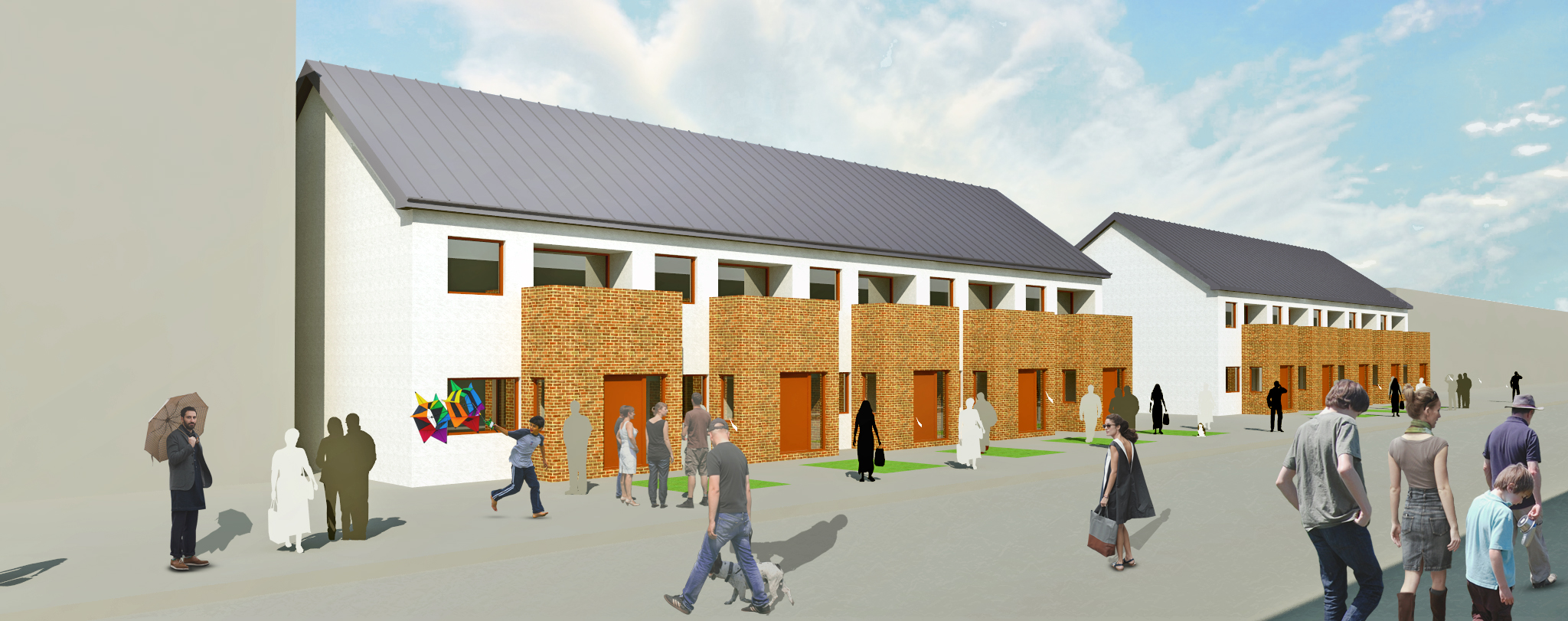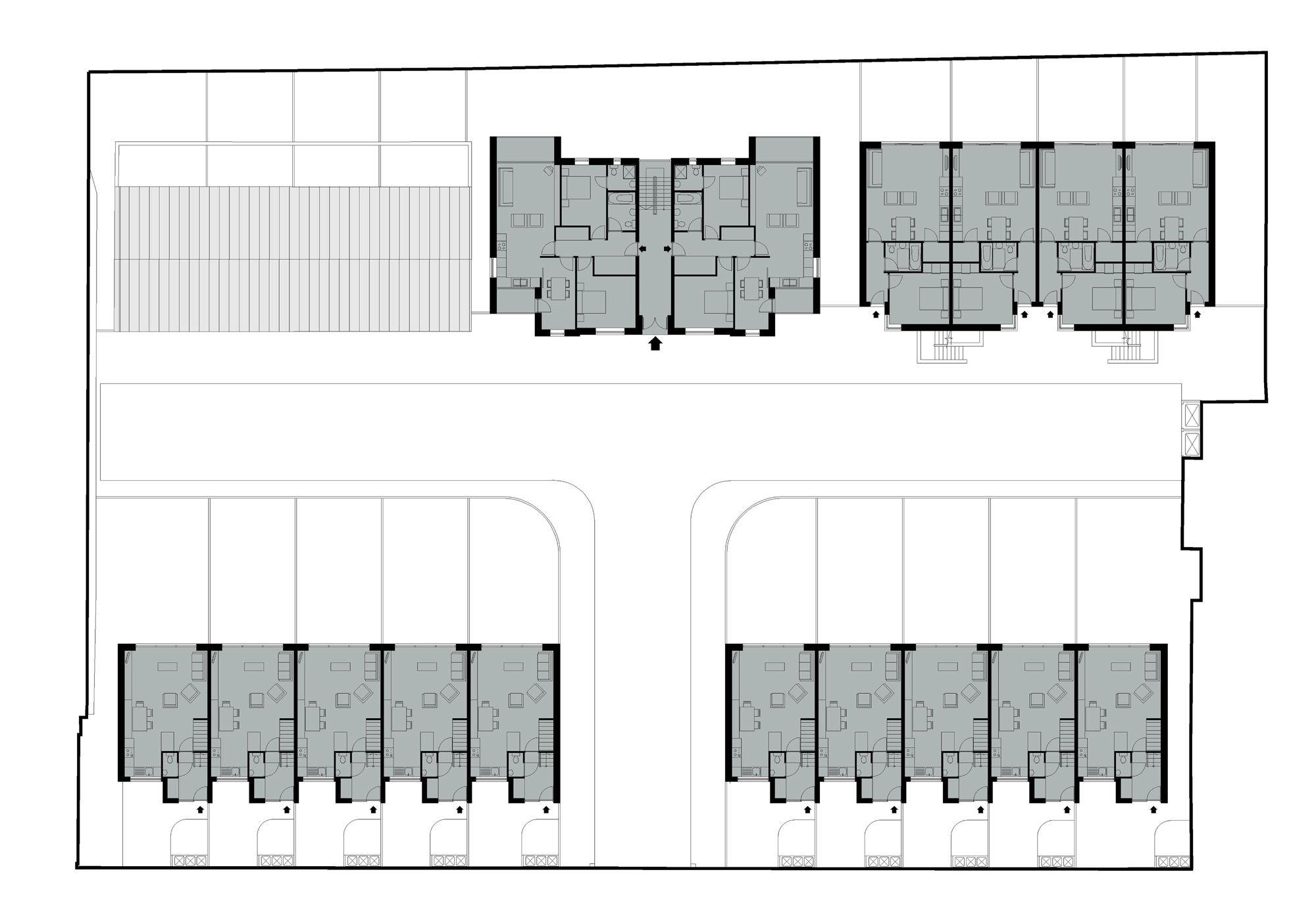





BANNOW ROAD
Housing Development, DUBLIN 7
A proposal for two matching terraces of town-houses on an outer-city residential site bounded by a railway line to the rear. The terraces reflect the scale of the 1950’s corporation houses opposite and re-form the urban street, with the residential use replacing long-since abandoned industrial and commercial use. The terraces form the gateway to an apartment development behind, acting as the transition in scale from the 3-storey blocks to the 2-storey vernacular.
